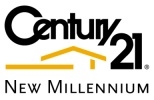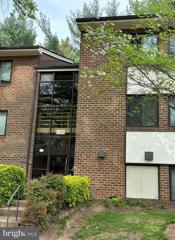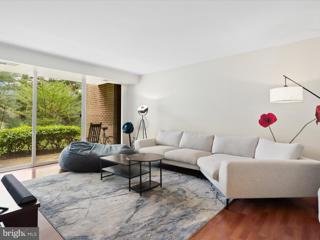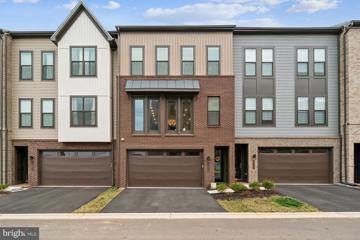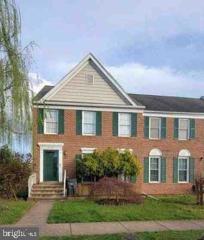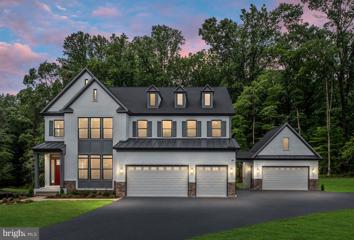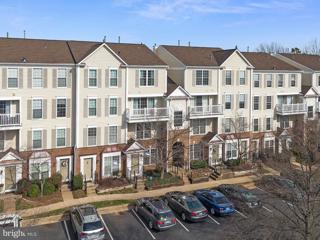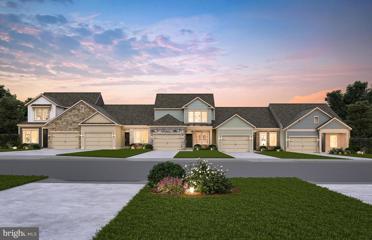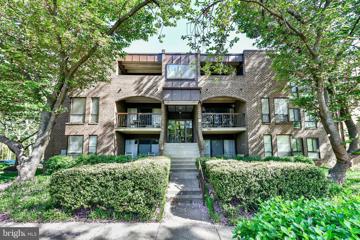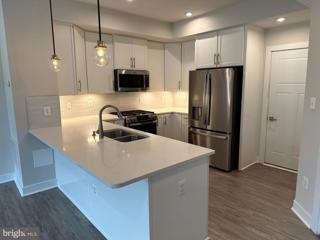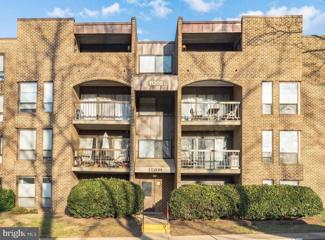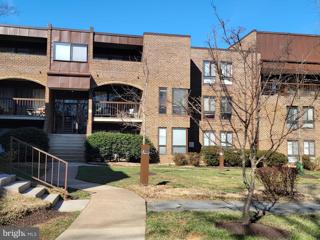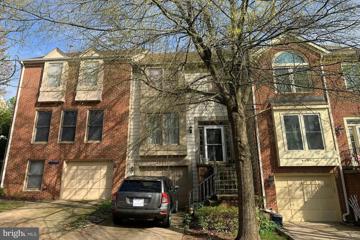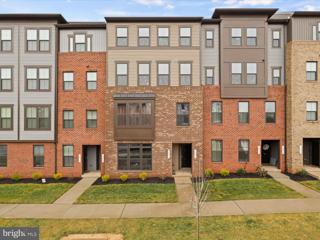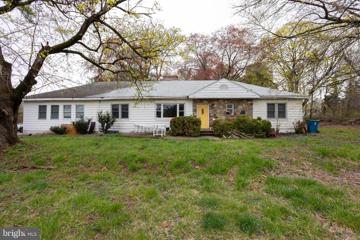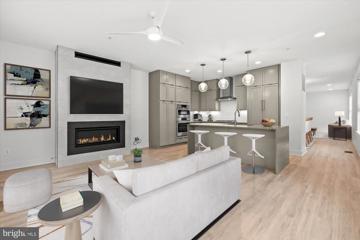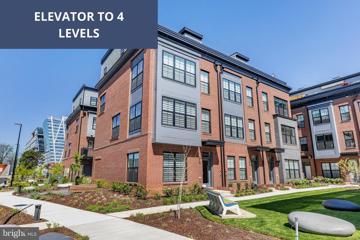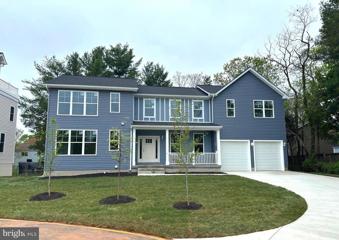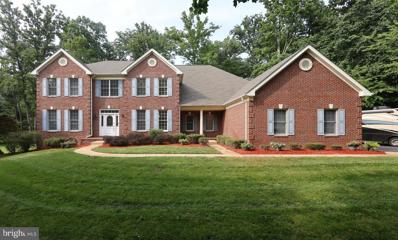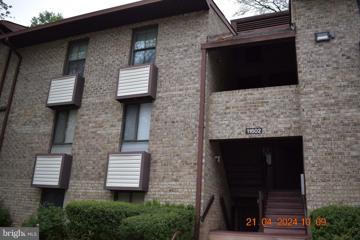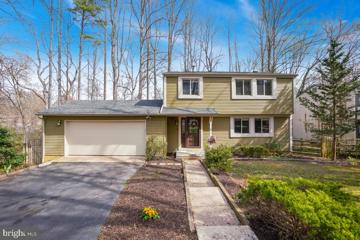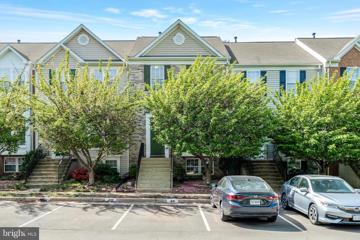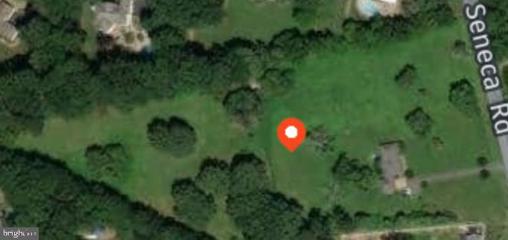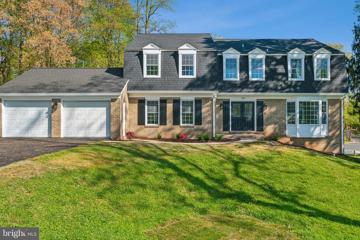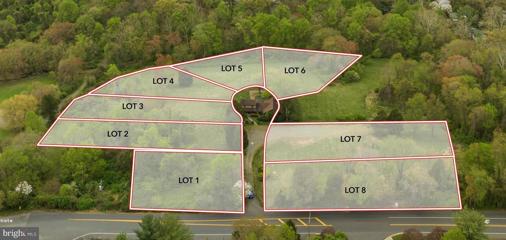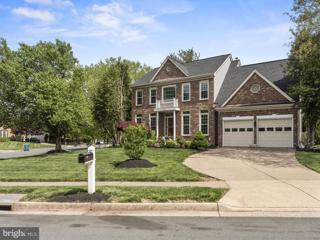|
|||||||||||||||||||||||||||||||||||||||||||||||||||||||||||||||||||||||
|
|||||||||||||||||||||||||||||||||||||||||||||||||||||||||||||||||||||||
|
Herndon VA Real Estate & Homes for SaleWe were unable to find listings in Herndon, VA
Showing Homes Nearby Herndon, VA
Courtesy: Realty ONE Group Capital, 7032145100
View additional infoWelcome to 1400 Northgate Square, #22B! Fresh paint throughout. New carpet and vinyl flooring throughout. Perfect for first time home buyer or investor! Condo fees include all utilities other than cable and internet.
Courtesy: EXP Realty, LLC, (866) 825-7169
View additional infoIncredible value on this amazing North Reston condo in sought after Northgate Square. ALL UTILITIES INCLUDED IN CONDO FEE!! Beautiful 1 bedroom/1 bathroom ground floor unit with updated kitchen and bath, laundry in the home and plenty of space including a generous patio and offers quiet/privacy. Plenty of parking with two unassigned parking spaces, walking paths in the community perfect for dog lovers. Just blocks away from Lake Anne shopping, brewery, coffee house, restaurants, cycle studio plus weekly farmers market. Easy access to Wiehle metro, Reston Town Center and Dulles airport. Investors welcome! Tenant would prefer to stay if possible.
Courtesy: ADVANCE LAND AND TIMBER LLC
View additional infoThis gorgeous four-level luxury Dream Finders Townhouse built in 2022 has 3 bedrooms, 3.5 bathrooms, attached 2 car garage with epoxy floor spread over 3,000 finished square feet. An open floor plan, gourmet kitchen with white cabinets and a large quartz covered center island. The great room offers hardwood floors, an inviting fireplace and a huge 12â x 8â designer patio door that leads to a balcony. The comfortable rec room downstairs has a full bathroom with a private entrance from the garage. It could be a great in-law guest room or a perfect getaway space. The bedroom level has two generously sized bedrooms, a hall bathroom, a laundry room and a spacious primary suite with a large walk in closet. The primary bathroom has a shower large enough for two. A beautiful bonus to this lovely home is the 4th floor media room and terrace. Solar panels to transfer to new owner. Monthly payment of $135.
Courtesy: RealHome Services and Solutions, Inc.
View additional infoREO Occupied â NO ACCESS OR VIEWINGS of this property. Please DO NOT DISTURB the occupant. Take a drive by this three bedroom, two and a half bath townhome and see if it may be your next investment. "As is" cash only sale with no contingencies or inspections. Buyer will be responsible for obtaining possession of the property upon closing. $1,817,9002782 Lake Retreat Drive Herndon, VA 20171
Courtesy: Berkshire Hathaway HomeServices PenFed Realty, (540) 735-9176
View additional infoLUXURY NEW CONSTRUCTION Rodin Floorplan in sought-after The Reserve at Spring Lake! Our newest luxury single family estate community located in Herndon consists of 25 homes featuring a community lake with private dock and beautiful nature trails. Located walking-distance to Frying Pan Park and many other recreational opportunities, with easy access to I-28, I-286, 267 (Dulles Toll Road), Dulles International Airport (IAD) and Minutes to Amazon East Coast Hub, Worldgate Centre and more, these one of a kind opportunities will not last long! Beautiful, preserved tree save area within and surrounding the community. The âRodinâ floorplan includes 5 â 6 bedrooms, 5.5 â 6.5 bathrooms, a 3-car garage, and included rear covered porch this home has the potential for over 6,000 sq. ft. and there is no shortage of abundant open and central gathering areas. The Christopher Companiesâ construction touchstones are unparalleled, leading the way with our devotion to energy and resource efficiency. We are committed to offering our customers healthy and environmentally friendly homes. All Christopher homes are Energy Star® certified and meet National Green Building standards. By appointment only. No model home or sales center on site. Photos represent previously built model home.
Courtesy: Pearson Smith Realty, LLC, listinginquires@pearsonsmithrealty.com
View additional infoWelcome home to this charming two-level, two bedroom and 2.5 bathroom condominium nestled in a picturesque backdrop with a tranquil tree line separating the buildings. Step into modern elegance as you enter this updated kitchen boasting brand new stainless steel appliances, brand new quartz countertops and a stylish new backsplash, offering both functionality and aesthetic appeal. Bathrooms have been refreshed featuring new light fixtures, toilets, and flooring. The bright and airy living spaces are adorned with new light fixtures throughout, illuminating the charm and warmth of the interior. The entire condominium has been freshly painted and has brand new carpeting upstairs. HVAC 2022. Upstairs Laundry room has a full size washer and dryer. Conveniently located to Route 7, Route 28 and the Fairfax County Parkway, this condominium offers easy access to all amenities, entertainment, and outdoor recreation while providing a peaceful retreat to come home to. Whether you're enjoying a morning coffee on the balcony overlooking the serene tree line or entertaining guests in the stylishly updated living spaces, this condo has it all. The community features a community pool, tot lots, walking paths, ample open parking with plenty of visitors spots. Don't miss your opportunity to make this delightful residence your own! Open House: Tuesday, 4/30 10:30-4:30PM
Courtesy: Monument Sotheby's International Realty, (410) 525-5435
View additional infoThe Bayley floor plan at Montebello, a 55+ gated Del Webb community, has everything you need conveniently located on the main living level. This over 2,400 square foot, villa home features 3 bedrooms and 3 bathrooms, the second floor loft with a Conditioned Storage Room. The kitchen opens to the café and a gathering room with a Sunroom and outdoor Patio making entertaining guests a breeze. Turn the flex space into a home office or gym! The options are endless in this new construction home. You will have numerous opportunities to stay active with the variety of clubs and amenities at Montebello. The Guilford House will be the social hub of the community and boasts 14,000 square feet of endless opportunities. Enjoy an outdoor pool with shade cabanas & lounge seating, an indoor pool & spa, social hall with a demonstration kitchen, game room, movement studio, fitness room, craft room, and cards room with a bar area. Here, youâll also find the onsite Lifestyle Director who will assist residents in creating a fun & social environment at Montebello! New friends and new passions await you in this 55+ community.
Courtesy: Keller Williams Realty Dulles
View additional infoThis updated 2-bedroom, 1.5-bath condo is nestled in the amenity-rich Chestnut Grove community. It has received numerous updates over the years, including a new carpet, fresh paint, a new dishwasher, washer, and dryer. The condo comes with two parking spaces: one assigned and one unassigned, plus an additional visitor's pass for guests. The spacious living room features a separate formal dining area and a private balcony. Additionally, there is a separate breakfast morning room that can be used as an office. All rooms are enhanced by floor-to-ceiling windows. Storage options include a separate downstairs storage space and a large hall closet. The community's amenities include a pool, playground, tennis and basketball courts, a soccer goal, picnic and BBQ areas, and pet-friendly spaces. Located just half a mile from the Wiehle Reston Metro Station, the community provides easy access to the Metro DC area and Dulles Airport. All utilities are included in the condo fees! The Chestnut Grove community also offers access to 19 acres of amenities, including direct access to the Reston Association trails and the Washington Old Dominion trail ideal for walking, jogging, or biking. Nearby Lake Fairfax Park offers 400 acres of beautiful natural scenery. The condo is zoned for the highly-regarded Sunrise Valley Elementary School.
Courtesy: CENTURY 21 New Millennium, (703) 818-0111
View additional info** Assumable VA loan at 2.75% for ELIGIBLE buyer **. Welcome to your dream home! This stunning two-level townhouse offers an exceptional blend of comfort and style. As you step inside from your attached garage, you'll be greeted by an abundance of natural light that floods the living area, highlighting the rich LVP flooring that flows seamlessly throughout the first floor. The thoughtfully designed kitchen is fully equipped with gas range, under-cabinet lighting, built-in microwave, recessed lights, stainless steel appliances and a breakfast bar with pendant lights. The main level powder room is accented with vibrant wallpaper. The transition to the upper level is highlighted with beautiful hardwood stairs leading to the landing. The primary suite is spacious and bright with two walk-in closets, each with custom Elfa shelving providing ample storage and organization space. Each bedroom is equipped with lighted ceiling fans and two offer in-wall audio/video wiring for easy installation. Step out onto the inviting balcony for a breath of fresh air. In the bedroom-level laundry room you will find the full-size washer and dryer along with a custom utility sink and storage cabinets and shelves. Fosterâs Glen is a wonderful community with plenty of guest parking, walking trails with exercise stations, tot lots and a picnic pavilion overlooking the man-made pond. Whether you're looking for a tranquil place to call home or an active community lifestyle, this condo is sure to impress. Donât miss the chance to make it yours!
Courtesy: Samson Properties, (240) 630-8689
View additional infoBuy this Condo with only $3,000.00 Down Location! Location! Location! Welcome to 11208 Chestnut Grove Sq. Beautifully updated, charming, and well-maintained 2 bedroom,1 and half Bathroom condo at Chestnut Grove! Brand new flooring! Surrounded by the forest of Lake Fairfax Park, tennis courts, full basketball court, tot lot, private pool & miles of wooded paths, this property is an oasis in the hustle & bustle of Central Reston. Assigned parking, and one visitor's hang-pass good for any overnight guests for up to 28 days consecutively. Tons of visitor parking! Convenient to retail, gyms, and Wiehle Metro. Heat, A/C, hot water, electricity, natural gas, water, pool access & trash are all included in the Condo fee.
Courtesy: RE/MAX Executives
View additional infoCome and See your new home, Sunny and Bright 2 Bedroom 1 Bath Condo in Private Chestnut Grove Condominiums * Large Sliding Glass Door in Living Room Opens to Patio * Galley Kitchen with Lots of Countertop and Cabinet Space * Dining Area Connects to Both Kitchen and Living Room *Tall Windows in Both Bedrooms , Bonus room/Office/Play Room *Washer/Dryer in Unit *Extra 6x8 Storage area. Utilities All Included â * Tree Filled Community Pool, Tennis Courts Play area and so much more * Just Off Reston Parkway, Fairfax County Parkway, and Dulles Toll Road * Close to Silver Line Reston Metro * So Close to Reston Town Center. Come and see your new home.Remember You Get all of the Parks and Recreation that comes with Reston Association. Parks, Pools, Tennis and so much more
Courtesy: Federa, Inc., 703-652-4341
View additional infoOnline Auction Ends May 5th at 5:30PM - 46890 Trumpet Circle in Sterling, VA, is a stately townhouse that combines the elegance of traditional architecture with the convenience of townhome living. This lovely brick-front home features a spacious interior that's brightened by an array of windows, creating a welcoming atmosphere throughout. The attached garage offers practical parking and additional storage space. Set within a tranquil neighborhood, this home provides the perfect suburban retreat without straying far from the rich amenities and vibrant community life that Sterling has to offer. Residents can enjoy nearby shopping, dining, and leisure facilities, as well as easy access to local parks and trails for outdoor activities. The list price is the opening bid for the online-only auction. An auction deposit of $5,000 is required to bid, which will be applied to the sale price of the winning bid. Explore more details and register for the auction on our platform. Sold As-is. No showings. Please do not disturb the occupant, trespassing is strictly prohibited.
Courtesy: RE/MAX Executives
View additional infoStunning and like-new townhome style condo with upgrades throughout. The open floorplan creates luminous and spacious living areas. The kitchen stands out with upgraded quartz countertops, a central island, accent pendant lighting, tons of cabinet space and stainless steel appliances. You will love the large covered balcony off the main level, offering the perfect spot to relax or entertain. The primary bedroom features a tray ceiling, sitting area, dual walk-in closets and a gorgeous en-suite bathroom. The secondary bedrooms are large and have plenty of closet space. The laundry room is conveniently located on the upper floor and has upgraded washer/dryer, built-in cabinets and counterspace. Additionally, there are custom window treatments and soft close cabinetry throughout the home and easy to control/program Google Nest thermostat. The rear-entry garage provides easy interior access and is painted. Positioned within the vibrant Foster's Glen community, this property offers more than just luxury living. Enjoy unparalleled location advantages with swift access to commuter routes, including Route 28 leading to Dulles Airport and Route 267 to Tyson's Corner. The Chantilly Costco and the new Wegmans are within 6 miles, catering to your grocery needs. For shopping and entertainment enthusiasts, downtown Herndon is less than 5 miles away, while Reston Town Center provides a plethora of boutiques and upscale shopping options. Anticipate future convenience with upcoming Metro Stations, ideal for those commuting to Washington, D.C. Sports enthusiasts will delight in the proximity to two brand new sports fields, perfect for soccer, football, or cricket. This is the one!
Courtesy: DMV Realty, INC., 703-346-2293
View additional info1.08 acre level elevated development site on busy route 28 just south of the intersection of the Dulles toll Road. Exceptional visibility and signage potential. Their maybe many commercial uses by special exception or rezoning or possible townhouse development. Potential to add to and renovate existing residential structure or construct new building. Attached site plan shows an addition of 3500 SF to existing 2800 SF building and 45 parking slots ( HAS NOT BEEN APPROVED ) purchaser is responsible for their own due diligence and confirming use with local zoning department. seller makes no guarantees as to the use. Please do not enter property without an appointment. $1,350,00011248 Faraday Park Drive Reston, VA 20190
Courtesy: Compass, (703) 229-8935
View additional infoJust Listed! One of only 8 Conrad model ELEVATOR residences at The Townhomes at Reston Station! This 4-level townhome, completed in late 2022, offers top of the line finishes and features and has been loaded with upgrades. The gourmet kitchen features quartz countertops including a waterfall edge at the island, Bosch & Thermador appliance package, and upgraded shaker cabinets with soft-closing doors and drawers. The elevator reaches all four levels of the home including the enormous private roof terrace, which offers ample space for outdoor living and separate dining, a remote-control retractable awning, and a gas line for grilling or fire feature. The 2-car garage offers extra storage and Elfa shelving. Wide-plank floors throughout, motorized shades, custom closets, and upgraded light fixtures are just a few of the added features. Stop by the open house on Saturday or Sunday from 1:00 - 3:00pm to see for yourself! $1,399,00011254 Faraday Park Drive Reston, VA 20190
Courtesy: Long & Foster Real Estate, Inc., (703) 759-9190
View additional infoElevator to all 4 levels in this spacious End Unit Baker Model at the EYA Reston Station Development! Offering 3 bedrooms and 3 full baths and 2 half baths, 2 car garage and an abundance of upgrades from the original model. An open floor plan makes this the perfect space for entertaining and everyday living. Luxurious upgrades throughout including the deluxe kitchen package which boasts Bosch appliances, Silestone quartz counters and stacked shaker cabinets to the ceiling to name a few. The primary bedroom provides 2 walk in closets and a lovely bathroom with radiant floor heating. Entertain alfresco from your roof top deck with gas fireplace. Conveniently located, the Wiehle-Reston East Silver Line Metro, W & OD trail and desirable retail and restaurants are just around the corner. Welcome Home! $1,099,99945577 Feyes Circle Sterling, VA 20164
Courtesy: Happy House Hub LLC, 7035984979
View additional infoNo HOA Fee!!!! 2 Car Garage with private driveway!!! Fully finished basement!!!! Next door property tax value at $1.05M!!! Experience the peace of mind associated with purchasing a new, never-been-lived-in Single Family home. The limited warranty not only covers warrantable items your first year in the home, but mechanical parts of the home for the 2nd year and a 10-year structural warranty.
Courtesy: EXP Realty, LLC, (888) 860-7369
View additional infoCompletely updated in 2023, this home boasts an updated kitchen, all seven bathrooms revamped, new recessed lighting, a fresh roof, and numerous other enhancements. It has undergone comprehensive updates, leaving no detail overlooked! Nestled within the esteemed community of Great Falls, Virginia, this splendid abode offers 5 bedrooms, a ground floor study/bedroom, 7 bathrooms, and rests on an expansive 0.83-acre lot at the end of a cul-de-sac, providing ample space, comfort, and elegance for families in search of luxury living at its finest. Upon entry, you'll be greeted by the beautifully crafted dining and living areas, along with the airy family room that complements the open layout. The recently renovated kitchen, tailored for culinary enthusiasts, features new stainless steel appliances, dual dishwashers, glistening quartz countertops, and contemporary cabinetry offering abundant storage. Whether it's everyday cooking or hosting lavish gatherings, this kitchen is certain to dazzle your guests and elevate your culinary endeavors. The upper level is dedicated to a magnificent master bedroom suite, featuring a cozy sitting area, expansive walk-in closets, and an updated bathroom adorned with refined fixtures, delivering a luxurious spa-like ambiance within the comforts of home. The four generously proportioned bedrooms, each accompanied by a full bathroom, provide a serene sanctuary for family members, flooded with natural light and serene views of the verdant surroundings. Entertaining becomes effortless in the sprawling finished walkout basement, complete with a convenient wet bar, a generously sized bedroom, a sizable closet, a full bathroom, and ample storage space. With a 3-car garage at your disposal, accommodating the entire family's vehicles is a breeze. Don't let this rare opportunity slip away to call this exceptional property your new home. With its unbeatable location, opulent features, and abundant living space, this magnificent residence seamlessly combines sophistication with family-oriented living. Schedule a private tour today to discover the extraordinary lifestyle that awaits you in this gem of Great Falls!
Courtesy: Keller Williams Realty/Lee Beaver & Assoc.
View additional infoBeautiful Condo in Reston! Searching for a ready-to-move-in condo in a prime location? Look no further! This ground-level condo boasts two spacious bedrooms and two full bathrooms, making it an ideal starter home. The primary bedroom offers ample space with a walk-in closet and a private en suite bathroom. The second bedroom is generously sized with a spacious closet. Enjoy the comfort of brand-new carpeting in both bedrooms and the living room. The kitchen has been recently updated and features plenty of cabinetry, elegant white countertops, and new appliances. Additional highlights of this unit include in-unit laundry with a washer and dryer purchased in 2022, as well as an assigned storage room within the building. Guest parking is available in non-reserved spots and street parking is also an option. Community amenities are covered by the HOA and include pools, tennis courts, basketball court(s), walking trails, and playgrounds. The condo fee covers all utilities, including heating, A/C, electricity, water, and trash removal. Perfectly situated near Reston Town Center, shopping areas, and the Wiehle Reston Metro station, this condo is move-in ready and waiting for you to call it home.
Courtesy: Keller Williams Capital Properties
View additional infoThis wonderful 4 bedroom 2.5 bath home with a 2 car attached garage is move in ready. Fresh paint, New carpet on upper and lower levels. New Luxury Vinyl Plank on main level. Three finished levels. Expansive 714 sq foot deck in rear overlooking yard, trees, and walking path. Front loading washer and dryer in laundry room. Wood burning fireplace in Dining/family room. Sliding door to deck from family room. Green house window in kitchen. Lower level has sliding glass door our to patio under deck and walk way to under deck secure storage. The HOA has community pools, tennis and pickle ball courts.
Courtesy: Long & Foster Real Estate, Inc., (703) 790-1990
View additional infoWelcome to 45560 Grand Central Sq, Sterling, VA 20166! This impeccably renovated townhouse offers contemporary living in a prime location. Every detail has been carefully curated to provide a stylish and comfortable home for you and your family. Step inside to discover a bright and airy interior filled with natural light and modern finishes. The open-concept layout seamlessly connects the living spaces, creating a welcoming atmosphere for everyday living and entertaining. The fully renovated kitchen is a chef's dream, featuring brand new appliances and countertops that combine style and functionality. Prepare delicious meals with ease while enjoying the sleek design and ample storage space. Each bathroom has been thoughtfully updated with new fixtures, adding a touch of luxury to your daily routine. From the elegant vanities to the sparkling fixtures, no detail has been overlooked in creating these serene retreats. Outside, you'll find a private patio area perfect for enjoying the outdoors and entertaining guests. Located in a vibrant community with amenities such as parks, walking trails, and community centers, this townhouse offers the perfect blend of suburban tranquility and urban convenience. Plus, with easy access to major commuter routes and public transportation, commuting to work or exploring the surrounding area is a breeze. Don't miss out on the opportunity to make this stunning townhouse your new home. Schedule a showing today and experience the epitome of modern living at 45560 Grand Central Sq! $3,999,000900 Seneca Road Great Falls, VA 22066
Courtesy: Keller Williams Realty
View additional infoBuild the home of your dreams or multiple houses on over 7, wildlife filled acres. The land is flat and open with the rear of the lot nestled within old growth trees. Conveniently located near Tysons Corner, local restaurants, hospitals and Washington DC. 10 minutes to Dulles International Airport. This location is perfect for those who desire the convenience of quick WDC access and maintain the ease of beautiful, country life. Excellent schools and Universities. Langley High school. Access to Subway-Metro, upscale shopping and dining options. Property includes a solid, brick 3 bedroom 2 bath home, 2 car garage, an outbuilding with farm equipment, partially fencing. Once-in-a-lifetime opportunity to own a piece of Virginia land. Over 400 feet of Road frontage. RE- 1 DU 2 AC. No HOA fees or rules. $1,350,0002600 Mountain Laurel Place Reston, VA 20191
Courtesy: RE/MAX Galaxy, (888) 884-3393
View additional infoOne of the most beautiful and unique homes in Fox Mill Woods is finally here!! Along with being the first corner home as soon as you enter this well known community, this gorgeous home is also the biggest home in the entire subdivision! This stunning home awaits the next new homeowner eagerly. Be prepared to be amazed as soon as you enter-with over $250k in upgrades, this home has everything one can ever imagine. From top to bottom, front to back, this home has been completely renovated and remodeled, nothing left untouched! ⢠New vinyl siding ⢠New shutters ⢠New roof â¢New Fence â¢New paint ⢠New exterior double doors ⢠New stamped patio in backyard â¢New Epoxy in garage â¢2 level sunroom â¢2 Fireplaces â¢Recess lighting throughout home. The home has new LVP flooring throughout the main level and upper level, along with new carpet throughout the basement and upper level bedrooms. The kitchen has been remodeled with a new design that includes new cabinets, new SS appliances, new quartz countertop that now includes an oversized island off the breakfast room for extra seating. There is a mud room right off the kitchen with with new washer/dryer that leads into the two car garage with upgraded epoxy flooring. Upgraded powder room, formal dining, formal oversized living room, a family room and a sunroom all on the main level-providing more than enough space for entertainment. As you go upstairs, be prepared to be awed by the unique touch this home has been given. The master bedroom has been upgraded with a completely new look. To the right of the master bedroom, a newly renovated, oversized, one of a kind bathroom awaits. The bathroom consists of a dual vanity and a huge wet room with glass doors that consists of a free standing tub and shower. The master bedroom also consists of an oversized master closet, which Is also rarely found in this community. There are three more bedrooms on the upper level that share a hallway bath, which also been completely renovated with new ceramic tiles, dual vanity and lighting. As you go to the basement, there is a 4th bathroom that has been upgraded with new floors, new shower and new vanity. The basement consists of a full bedroom, rec room, a media/office room, and a lower level sunroom. There are multiple doors that lead to the amazing backyard that has a stamped patio wrapped around the entire back of the home for the entire family to sit and enjoy a nice bonfire/bbq or entertain guests. Words are not enough to describe this home-must go see in person to see what this home has to offer! Schedule your showing before it's too late! $2,268,8001321 Lake Fairfax Drive Reston, VA 20190
Courtesy: Keller Williams Capital Properties
View additional infoFairfax Hunt Estates: highly exclusive luxury community in the heart of Fairfax County, crafted by award-winning builder, Kingston Royce Homes. Fairfax Hunt Estates will represent luxury living at its finest in Reston, Virginia. Comprised of just 8 custom-built homes in a cul-de-sac neighborhood, Fairfax Hunt Estates will offer private, wooded vistas of Lake Fairfax and access to an abundance of outdoor amenities. Located minutes from Mclean, Great Falls, Vienna, and Tysons Corner, residents of Fairfax Hunt Estates can enjoy world-class shopping, dining, and entertainment options. Close proximity to Dulles Toll Road provides easy access to Dulles International Airport and Washington, DC. Each home shall be custom-built to your exacting specifications, with your unique lifestyle and preferences in mind. Experience a truly collaborative homebuilding process with one of the top home designers in the country. Each lot is approximately 0.5 acres. Please reference sqft floorplans in photos: Finished basement and full bath included in base price. Fairfax Hunt Estates is the first luxury home community to be built in Reston in over 20 years. Donât miss your chance to be a part of history - schedule your private tour today and begin the journey of crafting your dream home. Delivery expected Summer 2025. $989,90013416 Amy Way Herndon, VA 20171
Courtesy: e Venture LLC, (703) 346-4133
View additional infoLocated in the highly coveted Oak Hill district, renowned for its top-rated schools and picturesque surroundings, 13416 Amy Way is a glamorous end-unit, single-family home that exudes modern elegance and sophistication. This property, with its expansive 2400 square feet of living space above ground and an additional 1000 square foot luxuriously finished basement with a full shower, offers a refined lifestyle that is hard to match. The home itself has been exquisitely upgraded to meet the highest standards of contemporary living. From the freshly painted walls that radiate a welcoming aura to the meticulously refinished hardwood floors that grace the main level, every detail has been carefully considered. The plush new carpeting throughout the entire upper level adds a touch of warmth and comfort, creating a luxurious retreat in each of the homeâs private quarters. The bedrooms are exceptionally spacious, providing ample room for relaxation and personalization. The master bedroom is particularly impressive, offering a vast, serene space that serves as a peaceful retreat. The other bedrooms, while slightly smaller, do not compromise on space or comfort, ensuring that each family member or guest has a delightful space of their own. The kitchen, a masterpiece of design, features top-of-the-line appliances, elegant countertops, and sleek cabinetry, making it a chefâs dream and a perfect space for entertaining. Adjacent to the kitchen is a stunning sunroom with huge floor-to-ceiling windows that open to a private deck area, ideal for enjoying quiet, private views and a seamless indoor-outdoor living experience. Each bathroom in the house mirrors this level of luxury, with modern fixtures and chic finishes that elevate everyday routines into spa-like experiences. The entire house has also been fitted with brand new windows, enhancing energy efficiency and filling each room with abundant natural light. Significant upgrades extend to the garage, which now boasts brand new triple-insulated garage doors and the most advanced Chamberlain garage system available, offering both security and convenience. The finished garage with a recently epoxied floor not only adds functionality but also enhances the homeâs sleek aesthetic, providing a clean and durable space for vehicles and storage. Beyond the impeccable interior updates, the home boasts a premium deck and a beautifully fenced backyard, walk out basement and offering a private oasis for outdoor relaxation and gatherings. Additional upgrades include a roof that is less than five years old and all major systems such as the HVAC and water heater, which have been replaced within the last seven years, ensuring peace of mind for the new homeowners. 13416 Amy Way stands as a beacon of luxury and comfort in one of the most sought-after locations. With its abundance of natural sunlight, end-unit privacy, and a series of thoughtful, high-end upgrades, this property is truly a rare gem in the real estate market, promising a lavish lifestyle in a prime location. Roof Replace - 2019 Ac & Water Heater 2018 Windows 2018 Garage 2022 How may I help you?Get property information, schedule a showing or find an agent |
||||||||||||||||||||||||||||||||||||||||||||||||||||||||||||||||||||||
