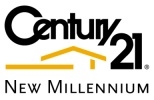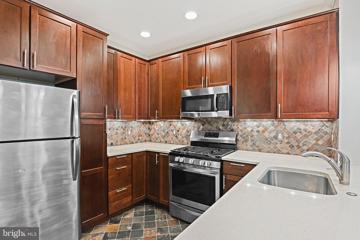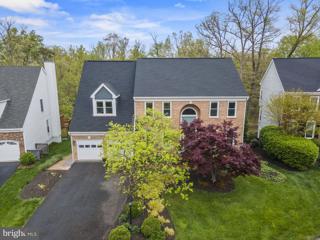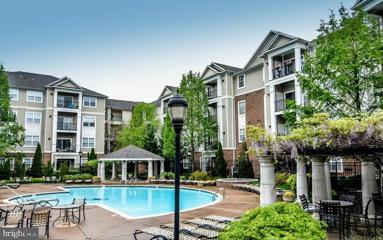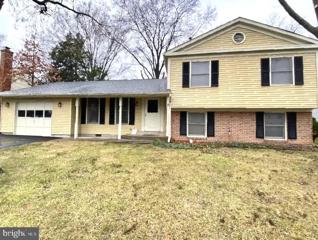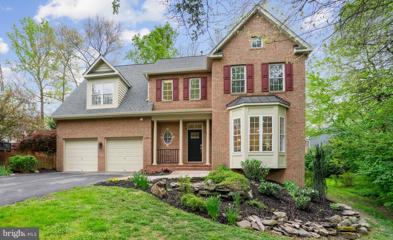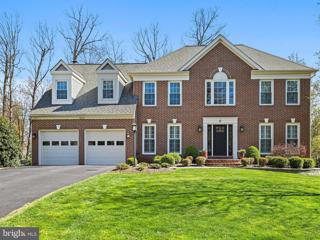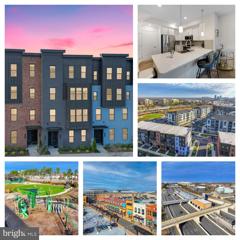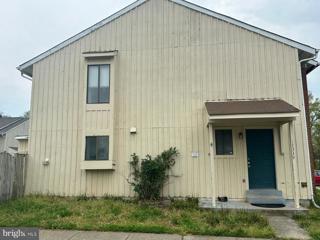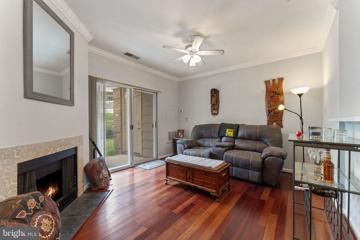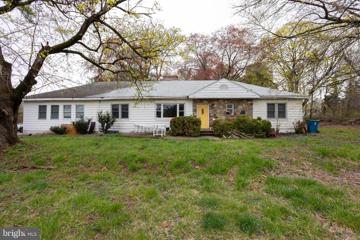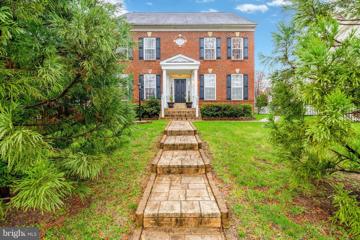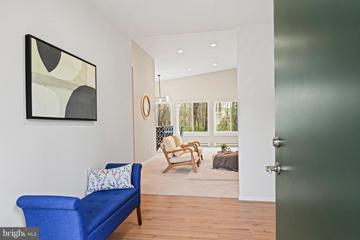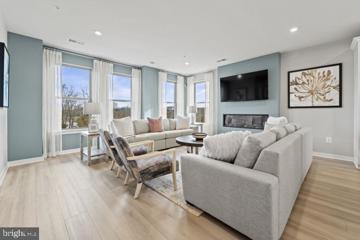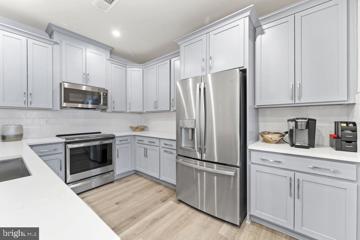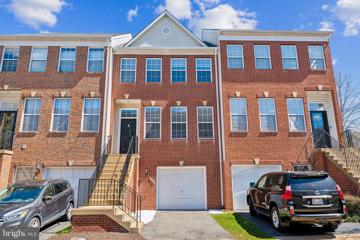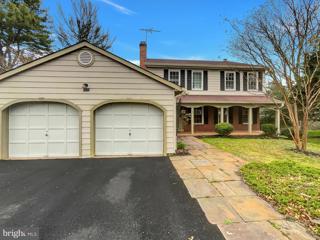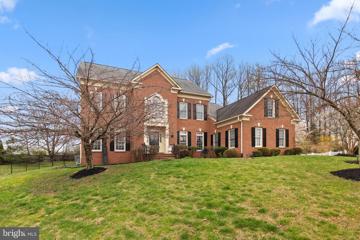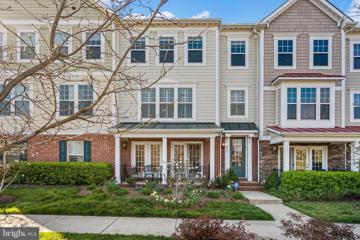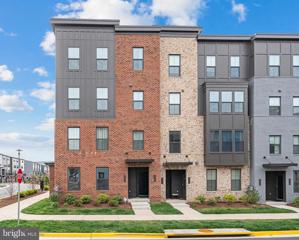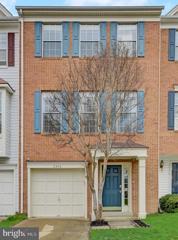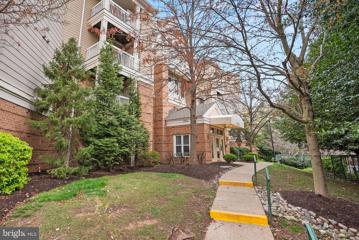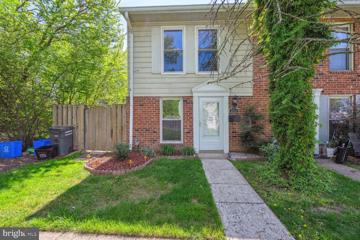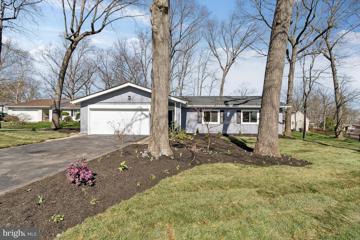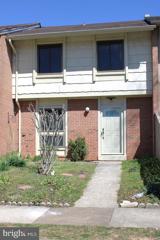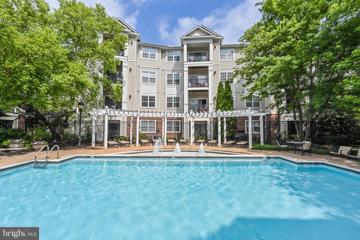|
|||||||||||||||||||||||||||||||||||||||||||||||||||||||||||||||||||||||
|
|||||||||||||||||||||||||||||||||||||||||||||||||||||||||||||||||||||||
|
Herndon VA Real Estate & Homes for Sale32 Properties Found
The median home value in Herndon, VA is $669,000.
This is
higher than
the county median home value of $610,000.
The national median home value is $308,980.
The average price of homes sold in Herndon, VA is $669,000.
Approximately 60% of Herndon homes are owned,
compared to 37% rented, while
4% are vacant.
Herndon real estate listings include condos, townhomes, and single family homes for sale.
Commercial properties are also available.
If you like to see a property, contact Herndon real estate agent to arrange a tour
today!
1–25 of 32 properties displayed
Courtesy: Pearson Smith Realty, LLC, listinginquires@pearsonsmithrealty.com
View additional infoWelcome to this beautiful condo in Herndon! This lovely 2 bedroom 2 bathroom bottom floor unit spans 1,140 square feet and is fully move-in ready. Upon entering the home you'll step into a spacious living room that flows into a warm, renovated kitchen with upgraded countertops and stainless steel appliances. There is a quaint outdoor space as well where you can relax and enjoy a morning coffee! The primary suite is fantastic - it features a huge bedroom space, MASSIVE walk-in closet with custom built-ins, and a lovely primary bathroom with a double vanity. The second bedroom is a great size too, and it's wired for a sound system! Recent upgrades include brand new floors in the living room (2024), hardware in the primary bath (mirrors, sconces, shower head, towel rack 2023), pendant lights in the kitchen, and water heater assembly (2023). The icing on the cake is the location - you're 2 blocks from the Herndon metro, surrounded by tons of restaurants, grocery stores, and shopping options, and just a short drive to the Reston Town Center! This property has so much to offer and is one of the best values in Fairfax County, so be sure to come see it for yourself! $1,275,0002477 Iron Forge Road Herndon, VA 20171
Courtesy: Keller Williams Chantilly Ventures, LLC, 5712350129
View additional infoFirst time on the market is a beautiful, fully renovated home in sought after Sycamore Ridge. At over 5800 square feet, the home features an open floor plan with 5 inch oak plank flooring on the main and upper levels, high ceilings and high end finishes. Looking for a main level bedroom? There is one, along with a full bath. Upstairs you'll find 5 additional bedrooms, 3 full baths and a gorgeous primary suite. Delight your family and guests with edible creations from the chef's kitchen. All this move-in-ready property needs are your decorating touches. Take a look in the document section for additional features and updates. Backing to woods, the indoor and outdoor spaces blend seamlessly with the 900 sq. ft. two level deck providing plenty of opportunity to relax and enjoy nature. With a full bath and finished lower level your imagination will relish the opportunities this space provides. Conveniently located to major commuter routes, shopping, and entertainment 2477 Iron Forge offers its next residents years of enjoyment and memory making. We look forward to your visit.
Courtesy: Greenland Realty, LLC, (703) 870-7676
View additional infoLovely LUXURY condo. Newly upgraded bathroom with standing shower. New cabinets. Freshly painted and newly hardwood floor in living room. New light fixtures throughout the house. New fan with lights, new microwave and new blinds. 2 year old stackable washer/ dryer. Water heater replaced 4 years ago. Stainless steel appliances. Dual-entry Master Bath. Walk-in closet. Secure gated community w/on-site management. 2 community pools, hot tub, fitness center, club house, BBQ and picnic area. Walking distance to Herndon metro station! 10 mins to the international airport! 3 miles to Reston Town Center. Walk to Harris Teeter, shopping, dining and more! Lots of amenities including concierge services, business center. $649,9001107 Devon Street Herndon, VA 20170
Courtesy: D.S.A. Properties & Investments LLC, (703) 501-5252
View additional infoWelcome to this spacious and promising split-level abode nestled in the sought-after community of Hunters Creek. This traditional gem offers ample potential for those with a vision for renovation and a flair for customization. Boasting a generous floor plan across four levels, this residence invites you to breathe new life into its character-filled spaces. Home is being sold strictly, "AS-IS". The main level greets you with the heart of the houseâwith the kitchen, and separate living and dining area accompanied by a charming sunroom that bathes the area in natural light. Beyond the kitchen, additional finished space awaits, providing versatility for various lifestyle needs, whether it be a cozy den or an office retreat. Ascending to the upper level, you'll discover three well-appointed bedrooms awaiting your personal touch, along with a full bath, providing comfort and convenience for family and guests alike. The lower level presents a fully finished space, complete with another full bath, offering endless possibilities as a recreation room, guest suite, or home gym. Descending further, the second lower level unveils untapped potential with unfinished space offering ample storage solutions, allowing you to declutter and organize with ease. Outside, a sizable yard beckons for outdoor entertainment and relaxation, promising endless enjoyment during warmer months. Embracing a sense of community, this residence is complemented by a modest HOA fee, granting access to a wealth of amenities including tennis courts, basketball courts, and a playgroundâall just moments away. For those seeking additional recreational opportunities, the nearby Hunters Creek Swim & Racquet Club offers membership seasonally, providing a refreshing escape for residents. Conveniently located mere minutes from Reston Town Center and the charming Town of Herndon, residents enjoy quick access to major thoroughfares such as Fairfax County Parkway, Toll Road, and Route 7âensuring seamless connectivity to the surrounding area. With Dulles International Airport, Reston Town Center, and metro stations within a short drive, this prime location offers the perfect blend of suburban tranquility and urban convenience. $1,100,0001285 Monroe Street Herndon, VA 20170Open House: Saturday, 4/27 2:00-4:00PM
Courtesy: Compass, (703) 229-8935
View additional infoWelcome to your oasis at 1285 Monroe St.! This stunning brick colonial is a hidden gem, nestled alongside the tranquil Folly Lick Stream Valley Park and Trail. It's like having a picturesque wonderland right in your own side yard. This home boasts 5 bedrooms, 4.5 baths, and nearly 4,500 square feet of living space. As you step inside, you'll be greeted by a sleek new front door and entry way. Fresh paint inside and out revitalizes the entire home, while newly finished oak hardwood flooring and plush carpeting upstairs add to the luxurious feel. Recessed lights grace every level, illuminating your space, while new chandeliers elevate your dining experience in both the dining and breakfast rooms. The gourmet kitchen is a culinary paradise with all-new stainless steel Whirlpool appliances and dazzling quartz countertops, fixtures and faucet. Enjoy cozy evenings by the fireplace in the family room, with views of the private rear deck. The rear deck is spacious, private and opens to the surrounding green space. Upstairs, you'll find 4 bedrooms and 3 full baths, including a spacious master suite with ample windows and light. The luxurious master bathroom features a rejuvenating shower, standalone tub, and chic vanities with ample storage. The hall bedroom can be transformed into a serene office sanctuary overlooking the park. The 4th ensuite bedroom is spacious with gables and privacy. The upper level includes a brand new laundry center which simplifies your laundry routine. The lower level offers a walkout basement, large family entertainment room, 5th bedroom, full bathroom, and plenty of storage space. Outside, surround yourself with nature's beauty with extensive landscaping and a front stones-cape fish-pond. Essential updates like a newly installed roof and HVAC systems ensure worry-free living. Dual-zone climate control provides year-round comfort. ( a second Lower Level replaced 2024, Upper Level replaced 2019.) With its proximity to Folly Lick Stream Valley Park and Trail, this home offers the privacy and tranquility you crave. Discover unparalleled comfort and sophistication at 1285 Monroe St. â your dream home awaits! $1,235,000694 Old Hunt Way Herndon, VA 20170
Courtesy: Long & Foster Real Estate, Inc.
View additional infoMeticulously maintained and beautifully appointed, original owner home. Custom, quality, renovations throughout. This home has it all! Impressive and fully renovated Center Hall Colonial boasting almost 5000 square feet on three finished levels. Renovated with extraordinary attention to detail, this home boasts elegant finishes throughout. Lovely lot tucked away on non through street in sought after Old Dranesville Hunt Club, one of N Herndon's most sought after neighborhoods. Long time pride of ownership is evident at arrival w/ professionally landscaped grounds, stone walkway and hardscaping. The kitchen underwent a spectacular full renovation and is a chefs dream with top of the line cabinetry filled w/ custom storage and built-in pantry, tumbled quartz countertops, stainless steel appliances, wall oven, ceramic backsplash, center island, hardwood floors, recessed lights, coffee bar and leading to breakfast room with bay window. Upon entering the home you will be in awe of the grand two story foyer with a curved staircase and a Palladian window. To the left is an office and to the right a formal living room and dining room with crown molding, chair rail, bay window, Plantation shutters. The heart of this home is the lovely kitchen and spacious family room adjacent with hardwood floors and a gorgeous, floor to ceiling gas, stone hearth fireplace. French doors lead to the inviting screened in porch with vaulted ceiling and fan. Also a large deck, wood and composite, perfect for a summer barbeque! Stairs lead down to the lovely rear yard. Storage under deck. Remodeled laundry room with tumbled quartz countertops, utility sink, cabinetry and floating shelves, along with a remodeled half bathroom complete the main level. Four bedrooms and THREE full bathrooms on upper level. Hardwood floors on stairs, landing and three bedrooms. Both secondary bathrooms tastefully remodeled. Luxury at it finest in the spacious Primary Suite with sitting room, hardwood floors, dormer windows w/ window seats, ceiling fan. Find peace and tranquility in the must see, one of a kind, gorgeous Primary Bathroom boasting a large frameless shower and heat lamp, soaking tub, double sink, make up counter, beautiful stone work, sky light, separate water closet and large WIC with built- in shelves and drawers. Expansive walk-out lower level w/ 1528 additional square feet has luxury vinyl plank flooring, bonus room used as a fifth bedroom, another full bathroom, newly remodeled storage/craft/exercise room and plenty of additional storage. Additional highlights: roof and windows replaced. Systems all current. The neighborhood has an active social committee which hosts several events each year including Fourth of July and pet parades, chili cook off, ladies nights out, Easter egg hunt and more. HOA $303 per year. Town of Herndon has great amenities such as restaurants, shops, W&OD trail, farmers market, summer concert series and more! Less than 2 miles to the Herndon Silver Line metro stop. Great proximity to Rt 7, Rt 28, Rt 267, Reston Town center, Loudoun One and a short drive to Dulles Airport. An opportunity awaits for you to be the second proud owner of this lovely home!
Courtesy: EXP Realty, LLC, 866-825-7169
View additional infoIntroducing an urban oasis! Enter into contemporary living with our striking two-level condo, meticulously maintained and intelligently designed in 2020. Experience the luxury of an open floor plan seamlessly blending living, dining, and kitchen spaces, perfect for both relaxation and entertaining. The centerpiece of this home is the updated kitchen, where sleek design meets practicality. Discover top-of-the-line appliances, elegant cabinetry, and a stylish island that serves as the focal point for culinary creativity and social gatherings. Luxury vinyl plank (LVP) floors adorn the residence, providing a harmonious blend of durability and aesthetics. These high-quality floors are not only visually pleasing but also easy to clean and maintain, adding a touch of warmth to every step. Well-appointed luxury bathrooms, three spacious bedrooms, a walk-in laundry room, and a bonus storage area make this condo one of the finest layouts available. With a one-car garage, driveway parking, and abundant guest parking, the challenges of condo community parking are eliminated. Enjoy the convenience of being a stone's throw from the metro, simplifying your daily commute. Explore the vibrant neighborhood with its high-walk score, offering an array of shops and restaurants just minutes away, catering to various culinary tastes and shopping desires. This is more than just a home; it's a lifestyle. Benefit from quick access to Washington Dulles Airport, Reston Town Center, Historic downtown Herndon, and Tysons Corner/McLean, all within 20 minutes or less. Schedule a tour today and experience the epitome of modern urban living! $450,00013339 Apgar Place Herndon, VA 20170
Courtesy: Saleh Estates Realty, LLC, (703) 928-2532
View additional info
Courtesy: Pearson Smith Realty, LLC, listinginquires@pearsonsmithrealty.com
View additional infoWelcome to your new home! Step into this immaculate one-bedroom condo that exudes charm and elegance. As you enter, you're greeted by luxurious vinyl plank flooring in the spacious living and dining area. The open-concept kitchen boasts ample cabinet space, perfect for those who love to cook or entertain guests. The generously-sized bedroom offers enough space for a large bed and features not one, but two closets including a walk-in closet, ensuring all your storage needs are met. Step out onto the balcony from the living room and bask in the upcoming spring weather. Located in the heart of Herndon, this condo is conveniently situated near shopping centers, Amazon/Tech hubs, restaurants, entertainment venues, and the Herndon Silver Line Metro, making commuting a breeze. With easy access to major routes and amenities such as a swimming pool, fitness facilities, and communal spaces, Worldgate Condo offers the ultimate in premium living. Don't miss out on this exceptional opportunity!
Courtesy: DMV Realty, INC., 703-346-2293
View additional info1.08 acre level elevated development site on busy route 28 just south of the intersection of the Dulles toll Road. Exceptional visibility and signage potential. Their maybe many commercial uses by special exception or rezoning or possible townhouse development. Potential to add to and renovate existing residential structure or construct new building. Attached site plan shows an addition of 3500 SF to existing 2800 SF building and 45 parking slots ( HAS NOT BEEN APPROVED ) purchaser is responsible for their own due diligence and confirming use with local zoning department. seller makes no guarantees as to the use. Please do not enter property without an appointment. $950,000483 Spring Street Herndon, VA 20170
Courtesy: Stone Properties VA, LLC
View additional infoThis is the forever home you've been looking for - a fantastic colonial in a phenomenal location. Metro, airport, entertainment, shops, and walking trails are all just minutes away. Inside the home is even more incredible than the location. As you enter the home, you will see the foyer, which presents a variety of options. To the left, you will find a beautiful space fit for an office with plenty of natural light. Continue on to the spacious family room, which coincides with the large kitchen and breakfast room. Also, on the main level is a dedicated dining room space and formal living room. The upper level presents three bedrooms, each connected to its own en suite bathroom, providing privacy and independence for all those residing on the second level. The primary bedroom also features a sitting room, two walk-in closets, and a spa-like bathroom with a soaking tub, shower with a seat, and two spacious vanities. The basement provides an astounding 1700 additional finished square feet, another full bathroom, and four more rooms for endless possibilities. Host guests, set up a second office, or create a gaming space! Throughout the home is an interconnected sound system, perfect for gatherings or a private retreat to the primary bathroom. The backyard offers a covered patio, which encourages year-round outdoor entertaining. The garage is every weekend warrior's dream setup. You wonât believe the garage upgrades! AND there is a huge storage room above the garage that can be accessed via the pull-down stairs! For the ambitious, this could even be converted into an additional bedroom. WOW! This home truly offers so much!
Courtesy: Long & Foster Real Estate, Inc.
View additional infoWelcome Home-your search ends here! Fresh, clean and newly updated in 2024. Centrally located in the coveted community of Hiddenbrook in Herndon, VA, this beauty is ready for its new owners. The home is perfectly situated in the center of a quiet cul-de-sac. Enjoy convenient one level living with an open floor-plan and over 1,600 square feet of space. As you walk in the front door (2024) you are greeted by a breathtaking view of the wooded backyard through the wall of new windows (2024). The home features a large living room with recessed lights and vaulted ceilings, a large dining room that leads you to the updated kitchen featuring all new stainless steel appliances, recessed lights, newly painted cabinets with new hardware and new flooring that is sure to please anyone! The new flooring continues to the family room which features a fireplace with new tile surround and mantel. The deck and fabulous backyard can be accessed via the sliding glass door off the kitchen-perfect for entertaining! Enjoy warm summer nights and cool fall days sitting on the large freshly stained deck with composite flooring overlooking the beautiful trees and a common area. Bonus-no homes behind the property making it so private and peaceful! The home also features a lovely primary bedroom which includes a walk-in closet and an updated ensuite bathroom, as well as two additional bedrooms, an updated hall bath, a separate laundry/utility room, a linen closet and a two car garage . A beautiful property that is truly move-in ready. The interior of the home has been freshly painted with brand new carpet installed throughout (October 2023). Updates: 2022-new roof. 2023-carpet and paint. 2024-new windows, new front door, new water heater, new flooring, updating of two bathrooms, new kitchen appliances, and thermostats. Located close to Dulles International Airport, bus stops, metro, and major commuter routes such as Dranesville Rd., Rt.7, Fairfax County Parkway, and the Dulles Toll Road. Close to Herndon Golf Course, the historic town of Herndon, restaurants, and shopping! Walking distance to the community pool & Dranesville Elementary. Open House: Wednesday, 4/24 10:00-5:00PM
Courtesy: SM Brokerage, LLC
View additional infoDiscover the Julianne: Your Perfect Haven of Comfort and Style. Step into the Julianne - an exquisite end unit townhome-style condo featuring three spacious bedrooms, a garage, and a covered balcony! The open and airy main level, complete with a gourmet kitchen and a cozy fireplace in the family room, sets the stage for hosting delightful dinner parties or large gatherings. Not to mention, the covered balcony provides an ideal setting for tranquil mornings sipping coffee or lively game nights with friends. Venture upstairs to find the stunning primary suite - your private sanctuary, designed for unwinding after a bustling day. With its contemporary amenities and impeccable design, the Julianne epitomizes comfort and style. Experience the perfect fusion of sophistication and practicality firsthand and discover why it's the ideal home to complement your lifestyle. The photos shown are from a similar home. Open House: Wednesday, 4/24 10:00-5:00PM
Courtesy: SM Brokerage, LLC
View additional infoIntroducing The Tessa, a distinctive 2-bedroom lower level condo that stands out for its unique charm. This hassle-free residence offers all the essentials you need for comfortable living. Boasting a convenient 1-car rear-load garage complete with storage areas, you'll breeze through inclement weather while effortlessly accessing your vehicle and storing sports gear, tools, and more in an orderly fashion. Step into the welcoming family room from the entryway, seamlessly flowing into a breakfast area and an open-concept kitchen, creating a harmonious space for socializing and making memories with loved ones on the main level. On the upper level, discover a guest bedroom alongside a spacious primary suite featuring an en-suite bathroom and two walk-in closets, providing ample storage for your personal items. Additionally, the upper flex space serves as an ideal remote work area, ensuring a productive and adaptable living environment for your everyday needs. The photos shown are from a similar home.
Courtesy: Mid Atlantic Property Management
View additional infoEstablished neighborhood of McNair Farms, this wonderful brick front Townhome will surely be loved by you, the new owner/s! Larger Carrington 3 BRs, 2.5.5 Bath on 3 finished levels. stepping into the hard wood foyer, family room, opens to a bright and sunny hardwood flooring, open floor plan with full length windows in the living room. Adjoining dining room , also hardwood floors. Crown molding and picture molding. Kitchen, dining room open to a spacious deck, great for BBQing in the evening air. Upper level, enjoy new plush carpeting, newly painted large 3 bedrooms, including primary bedroom suite with full bath, dual sinks, soaking tub and separate shower, walk-in closet. Lower-level, walk out basement rec room, features gas fire place, half bath, garage entry with plenty of storage areas, utility room closet. Wonderful Neighborhood amenities of McNair Farms include nearby tot lot/playground, basketball courts, 3 tennis courts, McNair Farms Community pool and community center. Highly desirable Fairfax County Public Schools include McNair Farms Elementary School, Rachel Carson Middle School (Advanced Academic magnet), and Westfield High School. note: Both Carson Middle (FCPS) and Nysmith School for The Gifted (private, PK-8) are just 2 miles away. You'll enjoy the convenience of easy access to public transportation and a variety of shops, restaurants, and entertainment options with nearby Reston Town Center, Dulles Town Center, Wegmann's, Giant, and more. Explore nearby parks including Frying Pan Farm Park (farm animals, equestrian events, festivals and concerts, walking trails) and recreational facilities including the new Sully Community and Recreation Center. Truly a Commuter's Dream with nearby Metro Silver Line (2 Herndon stops), proximity to Dulles Toll Road, Rt 28, Rt 66, Rt 7 and Centerville Rd. Dulles Airport is about 4 miles away.
Courtesy: Open Door Brokerage, LLC, (480) 462-5392
View additional infoWelcome to this charming home with fresh interior paint and a nice backsplash in the kitchen. The primary bathroom boasts good under sink storage, while partial flooring replacement in some areas adds a modern touch. New appliances make cooking a breeze, and other rooms offer flexible living space for all your needs. Step outside to find a relaxing sitting area in the backyard, perfect for enjoying the outdoors. Don't miss out on this opportunity to own a home with so many desirable features. $1,285,0001068 Cedar Chase Court Herndon, VA 20170
Courtesy: Casey Margenau Fine Homes and Estates LLC, (703) 851-2600
View additional infoWelcome to this beautifully updated home nestled in the highly sought-after Cedar Chase community, conveniently located just off Route 7. Boasting a prime location near Tyson's Corner, Reston, and Dulles Airport, this residence offers the perfect blend of luxury and convenience. Step inside to discover the elegance, with marble flooring gracing the foyer and flowing seamlessly into the formal living room. Gleaming hardwood floors adorn the dining room, while the family room, bathed in natural light, effortlessly connects to the breakfast area and kitchen. The kitchen features tastefully painted cabinets complemented by sleek black knobs, creating a timeless aesthetic. A large mudroom and three-car garage provide ample storage and convenience, while the rear staircase adds a touch of architectural sophistication. Ascend the stairs to be greeted by the opulence of crystal chandeliers illuminating the hallway. Four bedrooms await, including one with an en-suite bathroom, while the main primary bedroom offers a serene sitting area and a spacious master bath. Convenience is key with an upstairs laundry room, ensuring effortless living. The lower level is an entertainer's dream, boasting a bedroom, bathroom, bar, and expansive entertainment area. Whether you're hosting gatherings or enjoying quiet movie nights, this space offers endless possibilities. Stay active in the dedicated exercise room, completing the ultimate lifestyle experience. Situated on one of the largest lots in the subdivision, this home epitomizes luxury living. Don't miss the opportunity to make this exquisite residence your own. Schedule your showing today and experience the epitome of refined living in Cedar Chase.
Courtesy: Redfin Corporation
View additional infoWelcome to 551 Van Buren St! *** Meticulously maintained and updated luxury Chaucer model built by Stanley Martin boasting over 3,000 sq ft on three finished levels plus a two car garage. *** LOCATION: Situated in downtown Herndon within walking distance to groceries, retail, dining and much more. Less than 325 feet from the W&OD Trail; a 10 minute/0.4 mile walk to Friday Night Live!; a 9 minute/0.4 mile walk to the heart of downtown Historic Herndon including Jimmy's Old Town Tavern, Aslin Beer Company, Izzi, Herndon Farmer's Market, and more; Â1.1 miles to Herndon Metro Rail Station, and 6.6 miles to Washington-Dulles International Airport. Â*** MAIN LEVEL: Beautiful hardwood floors gleam throughout the expansive and open main living level. The gourmet kitchen features 42" cabinets, granite countertops, gas cooktop, double wall oven (one is convection), large window above the kitchen sink and a large center island with room for four stools. ÂThe breakfast nook off the kitchen can be used as an extra large breakfast room, sitting room or a dining room. ÂThe formal dining room in between the kitchen and living room can be used as such or combined with the living room to form a huge great room. Sliding glass doors off the kitchen lead out to the deck on the rear of the home. A powder room on the main level makes for convenient potty breaks. *** UPPER LEVEL: Retreat to your private Primary Suite with a large walk-in closet and en suite Primary Bathroom featuring double vanities, soaking tub, walk-in shower and private water closet. Two additional bedrooms and hallway full bathroom and upper-level laundry room complete the upper level. *** LOWER LEVEL: The light filled rec room features several French doors leading out to a cozy and inviting front porch. An en suite full bathroom is ideal for guests should you decide to convert the area into a guest suite/fourth bedroom. There is a closet plus additional storage underneath the stairs. An oversized two car garage provides ample parking space plus a good amount of storage along all three walls. *** GUEST PARKING: Guest parking is available directly behind the townhome, as well as throughout the community. *** LOW EXTERIOR LAWN AND LANDSCAPING MAINTENANCE: Exterior shrubs and landscaping maintained by the HOA and included in the HOA fees.
Courtesy: Redfin Corporation
View additional infoYou will be wowed by this almost new stunning home in convenient Woodland Park! Main level features open floor plan with beautiful luxury vinyl wide plank flooring, tons of recessed lighting and pendant fixtures. The gourmet kitchen has warm quartz counter tops and HUGE island with white cabinetry, backsplash, and stainless steel appliances which include vented cooktop hood and wall oven/microwave combo. Family room features coffered ceiling and glass doors which open to the incredible balcony with stone feature wall, cozy gas fireplace, ceiling fan and screen enclosure! View of open courtyard green space. The stairs leading to the upper level are hardwood and bring you to the bedrooms which are all equipped with ceiling fans. The Ownerâs suite has a large walk in closet and stunning ensuite bathroom with frameless shower enclosure, dual shower heads, double sinks and upgraded tile. Two additional bedrooms upstairs share a hall bathroom with tub/shower combo and dual sinks. Hardwood stairs to lower level with convenient one car garage with EV charger in rear. Close to Woodland Park Crossing, with Harris Teeter, Moby Dick and many other convenient restaurants, shops and offices. Close to Herndon Metro station and local bus stops, close to Reston Town Center and Dulles Airport and easy access to Rt66, Rt 50, and Dulles Access Road RT 267. You will LOVE living here!
Courtesy: Pearson Smith Realty LLC, listinginquires@pearsonsmithrealty.com
View additional info***Possible VA Loan Assumption Option at 2.79%***Welcome to your dream townhome! This stunning three-level home is fully finished, boasting three bedrooms, two full baths, and two half baths, providing plenty of room for comfortable living. The gourmet kitchen is a focal point, featuring granite countertops, stainless steel appliances, a spacious pantry, and ample space for a family dining table. Newly installed hardwood floors on the lower and main levels seamlessly complement the brand-new carpeting on the upper level. Modern updates enhance the overall appeal, including the luxurious ensuite primary bath with comfort height vanity and expansive walk-in closet in the primary bedroom. Convenience is key, with a one-car garage and a large, two-tier deck perfect for entertaining, accompanied by a fenced backyard for added privacy. Nestled in the vibrant community of McNair Farms, residents enjoy access to an outdoor pool, top-notch tennis courts, tot lots, playgrounds, and a community clubhouse. With its proximity to major commuting routes, public transportation, retail shopping centers, and scenic walking and bike trails, this home offers the perfect blend of convenience and comfort. Don't miss out on this incredible opportunity to make this your new home!
Courtesy: Compass, (703) 783-7485
View additional infoQuick Settlement for CASH Transaction! Main Level Living and Garage Space! Welcome to luxury living in the heart of Herndon, Virginia! This stunning 2 bedroom, 2 bath main level, renovated condo in the prestigious Worldgate community offers the epitome of modern elegance and convenience. Upon entering, you'll be greeted by an open-concept living space adorned with high-end finishes and meticulous attention to detail. The spacious living area boasts luxury vinyl plank floors, recessed lighting, and updated, large windows that flood the space with natural light, creating an inviting ambiance for relaxation and entertainment. The renovated gourmet kitchen is a chef's dream, featuring custom cabinetry, sleek quartz countertops, stainless steel appliances, and a stylish tile backsplash. Whether you're hosting a dinner party or preparing a quiet meal at home, this kitchen is sure to inspire culinary creativity. Retreat to the luxurious primary suite, complete with a generously sized bedroom, spacious closet area, and a spa-like ensuite bath. The second bedroom offers versatility and comfort, perfect for guests, a home office, or a cozy den. An additional full bath ensures convenience and privacy for all occupants. Outside, you'll find a private patio leading to a courtyard where you can unwind with your morning coffee or enjoy evening cocktails while taking in serene views of the surrounding landscape. Storage room can be accessed from the patio. Park your car in the parking garage, as Space #1 and Exterior Parking Space #81 conveys with this unit. Parking spaces are available through the Condo Association. There is plenty of Visitor parking at the rear of the complex. Improvements include Gas Furnace (2023), HVAC (2022), Kitchen and Appliances (2020), Water Heater (2020), Bathrooms, Luxury Vinyl Flooring, Custom Paint, Custom Closet Organizers. Residents of Worldgate Condo enjoy an array of upscale amenities, including a fitness center, swimming pool, clubhouse, and meticulously maintained grounds. Plus, with its prime location, you're just steps away from shopping, dining, entertainment, major commuter routes, and Reston Metro Station making this condo the ideal blend of luxury and convenience. Cox, Fios and Comcast Internet Services are available. Condo Fee includes Water, Sewer, Clubhouse and Amenities, Management and grounds maintenance.
Courtesy: RE/MAX Allegiance
View additional infoMinutes to Herndon Metro! End unit, wood flooring,, granite counters in kitchen, and eating bar. Large deck, and fully fenced rear yard with shed for extra storage. Beautiful tiled bath upstairs, 2 BRs with ample closets. Monthly HOA fee includes trash pickup and lawn mowing. Conveniently located just minutes from Dulles Airport, Herndon Metro, Greenway, Technology Corridor, Shops, Restaurants!
Courtesy: RE/MAX Gateway, (703) 652-5777
View additional infoWelcome to your dream home at 12662 Willow Spring Ct in Herndon, VA! This beautifully remodeled and updated residence epitomizes modern comfort and style. Step inside to discover a sanctuary of luxury, where every detail has been meticulously curated for your utmost satisfaction. With a new roof, windows, and doors, along with a fresh HVAC system, this home ensures years of worry-free living. The updated kitchen features new cabinets, quartz counters, and a door leading to the yard, adding both elegance and functionality to your culinary space. Additionally, new LVP flooring, an electrical panel, paint, and doors further enhance the home's appeal. Situated on a sprawling corner lot in a serene cul-de-sac, this home offers a rare blend of privacy and community. Picture yourself hosting gatherings in the expansive yard, surrounded by lush greenery, and savoring the tranquility of your own private oasis. Convenience is paramount, with shops and commuting routes nearby, ensuring easy access to all necessities. With a 2-car garage and a spacious driveway, parking is never a hassle. Discover the vibrant community surrounding 12662 Willow Spring Ct. Enjoy leisurely walks along the neighborhood trail to serene ponds and a community clubhouse with a playground and tennis court. Just a 5-minute drive away, downtown Herndon offers diverse dining options, while Reston Town Center, with its entertainment and shops, is only 10 minutes away. Travel is convenient, with Dulles Airport just 15 minutes away and Washington, D.C. reachable in 30 minutes. Experience the epitome of convenience and luxury living in Fairfax Countyâschedule your viewing of 12662 Willow Spring Ct today!
Courtesy: Allstar Properties
View additional infoBack To Active. This spacious fresh paint 3 bedroom, two and half bathroom, 1300+ square feet townhouse is move in ready. Spacious Living Room with window to allow sunlight into the living room. Kitchen with dining area with sliding door to fenced back yard with concrete and pavers patio & shed for storage. Convenient half bathroom on main level. Stackable washer and dryer on main level. Tiles throughout main level and Luxury Vinyl Planks on stairs and upper level. Large Primary Bedroom and updated primary bathroom. Ample Guest Parking. Check out and enjoy the Parks, Pool & Recreation Amenities of the Four Season Recreation Association Herndon, VA. The property includes 2 designated parking spaces for your convenience, ensuring easy and hassle-free parking. The townhome is located in a prime location in Herndon. Youâll find shopping, dining, and coffee shops close by. Commuting is a breeze with the Herndon Metro Station a mere 1.6 miles away, and quick access to VA-267 (1.3 miles). Additionally, the proximity to Dulles Airport (6 miles) is a significant advantage for travelers.
Courtesy: TTR Sothebys International Realty, (703) 714-9030
View additional infoINVESTORS ONLY! TENANT OCCUPIED until May 2025 with an option of a new lease through May 2027! $12,000 HVAC installed in 2023! LISTED at TAX VALUE. This is the LARGEST 2 bedroom, 2 bath unit at the Bryson. This end unit backs to mature trees that bloom beautifully in the summer and have stunning fall colors offering a peaceful retreat on the balcony. There are also views of the pool and terrace. The Bryson at Woodland Park is conveniently located near the Herndon Metro Center with the Silver Line to Dulles and Tysons. The many great options for transportation include the Herndon Metro with proximity to Dulles Airport, Reston Town Center, Dulles Toll Rd., and the Fairfax Connector bus at your front door. The many conveniences include a Harris Teeter grocery store, a barber, Vision Works, restaurants, pubs, salons, and more right across the street! The well-equipped kitchen offers granite countertops, stainless appliances 2018, gas cooking, ample cabinet space, and an island for dining-in, and entertaining. The open floor plan allows plenty of gathering space in the living area. There is an office in an alcove for ease of working from home. The large primary bedroom opens to a private bath with a soaking tub, a separate shower, and double sinks. The bathroom leads to a spacious walk-in closet. The secondary bedroom also has a large walk-in closet and the second full bath is accessed from the bedroom and hall. Amenities include two outdoor pools, a hot tub, a fitness area, and grilling stations. There are two deeded parking spaces. Whether you decide to live here once the lease is up or continue as a landlord, this is a great find at a great price!
1–25 of 32 properties displayed
How may I help you?Get property information, schedule a showing or find an agent |
||||||||||||||||||||||||||||||||||||||||||||||||||||||||||||||||||||||
