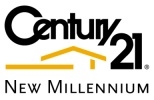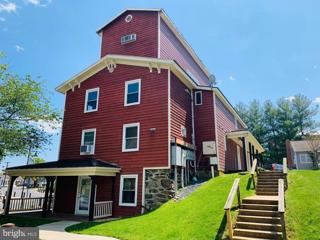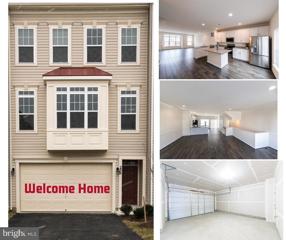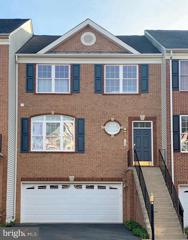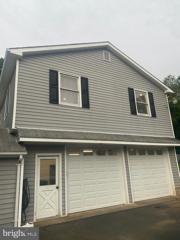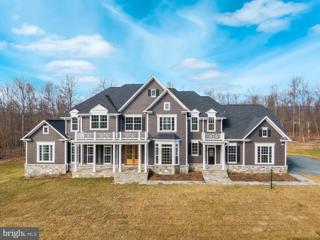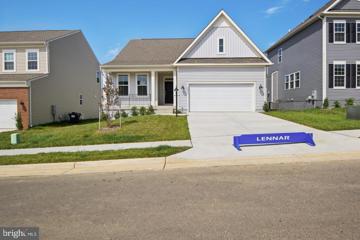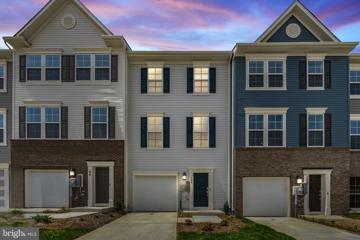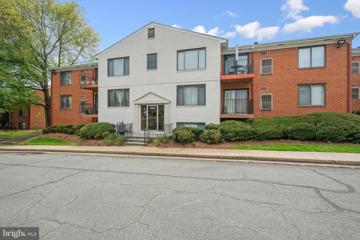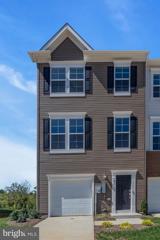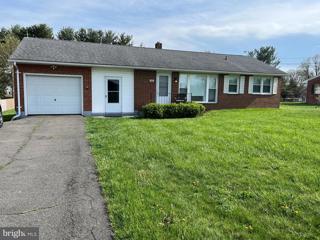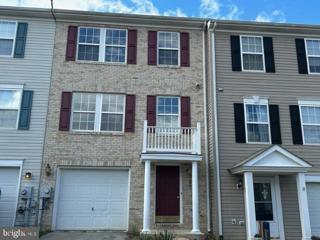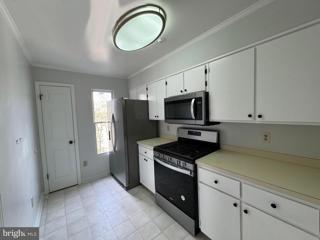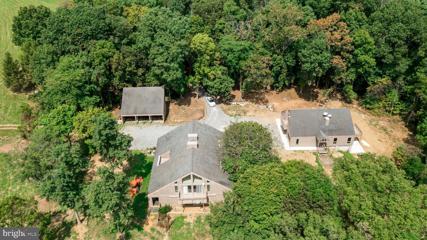|
|||||||||||||||||||||||||||||||||||||||||||||||||||||||||||||||||||||||
|
|||||||||||||||||||||||||||||||||||||||||||||||||||||||||||||||||||||||
|
Round Hill VA Real Estate & Homes for Rent
The median home value in Round Hill, VA is $740,000.
This is
higher than
the county median home value of $595,500.
The national median home value is $308,980.
The average price of homes sold in Round Hill, VA is $740,000.
Approximately 84% of Round Hill homes are owned,
compared to 12% rented, while
4% are vacant.
Round Hill real estate listings include condos, townhomes, and single family homes for sale.
Commercial properties are also available.
If you like to see a property, contact Round Hill real estate agent to arrange a tour
today! We were unable to find listings in Round Hill, VA
Showing Homes Nearby Round Hill, VA
Courtesy: Long & Foster Real Estate, Inc.
View additional infoVery large and light filled loft style apartment right in the heart of downtown Purcellville. 2 Bedrooms - primary bedroom on 2nd level with cathedral ceilings and exposed beams. One upper loft section could be a home office and other upper loft is a huge closet with lots of built in storage space. 2nd bedroom is on the main level which is large, private and light filled with another huge walk in closet with built ins. The main level is true loft style living with a huge open great room and kitchen. Exposed beams, cool old mill gears still in intact and lots of windows that look out over the town square. W,O, & D bike trail starts across the street and many restaurants are walking distance including Magnolias, Monk's BBQ, Bia Kitchen and more... There is a renovated walk in shower, private bath and handy laundry room with stackable washer and dryer. This apartment has lots of storage with a big pantry and many hooks for hanging storage. Parking lot with 2 designated parking spots and extra guest parking at the lower parking lot. This is a good one and won't last long! 700 or above credit score required.
Courtesy: RE/MAX Allegiance
View additional infoLuxury Living! Stunning sleek finishes through out this impeccable home. All the upgrades you expect and deserve! The gourmet kitchen features top of the line stainless steel appliances, beautiful granite counters, extra large granite island, 42" cabinets and two large pantries. This pristine home is 2700 S/F, offering an open floor plan for easy living. 4 bedroom, 3 full bath and 1 half bath with upper level laundry for your convenience. Fully finished walk out lower level features a full bath and true bedroom with private outdoor entrance. Brand new deck coming soon! Over sized 2 car garage. Lots of extra storage space and parking for two large vehicles. Exceptional schools, great restaurants, parks with sports complex, wineries , breweries and W&OD trail. A great lifestyle! A great place to call home!
Courtesy: Fairfax Realty Select, 7035338660
View additional infoFully renovated Raised rambler 5 YEARS AGO. , Fairly new appliances, water heater, washer, dryer. 5 a/c- window units for your convenience. propane heating. Ideal for home office or tractor office, Big Lot, ample parking. looking for long lease preferred. Water activities and fishing in farm prohibited. House age unknown.
Courtesy: Compass, (703) 783-7485
View additional infoThis beautiful Toll Bros Townhouse (Emory model) is in the high-demand community of Purcellville Ridge. This lovely sun filled end-unit, 3-bedroom home has a gourmet kitchen with Stainless Steel appliances. and a large Butler's Pantry. Other features of the home include a large family room with wood-burning fireplace, dining room, living room, and spacious breakfast nook with door to large deck. The huge recreation room leads to a large patio and private back yard. The rec room can be used as a 4th bedroom, and it includes a half-bath. The huge 2-car garage has a large storage area. Within walking distance of shopping, dining, W&OD trail, LVHS, and so much more. An A+ Rental opportunity.
Courtesy: RE/MAX Allegiance
View additional infoLuxury Living! Gracious living awaits in this 2600 S/F 3 level bump out, Toll Brothers townhome. Gorgeous finishes top to bottom, all the upgrades you expect. Stunning Brazilian tigerwood, hardwood on the entire main living level, upper level and stairs. Custom plantation shutters on the large sun lite windows on the main level. A large open gourmet kitchen features a premium quartz island with an under mount ice machine. High end stainless steel appliances, beautiful custom cabinets and new deluxe lighting makes this kitchen a perfect 10. The kitchen opens to a large newly refinished ambient lite deck spanning the width of the home. The deck over looks a treed area and fully fenced good sized backyard. The master suite has walk in closets and a gorgeous spa like master bath. The renovated master bath features a 9' massive shower with 2 massage shower heads. If that's not enough luxury, enjoy the radiant heated tile flooring and double quartz vanity. The laundry is on the upper level for your convenience and 2 additional secondary bedrooms and full bath. The rec room in the lower level walks out to a paved patio and large fully fenced backyard. The 2 car garage is oversized. A great community to live in with lots of amenities. Close to great dining, wineries, breweries and W&OD trail. A great place to call home!
Courtesy: Dandridge Realty Group, LLC, (304) 885-7645
View additional infoWaterfront!!! Live in your own private hideaway with lakefront views! Charming and bright this detached 1 bedroom cabin has been renovated with hardwood floors, updated kitchen & bathroom and has a large deck overlooking the lake. Serene, bright, quiet & 1.5 miles from Mission Rd and close to Loudoun County.
Courtesy: Crestar Realty LLC
View additional infoNice 2 bedroom 1 bath rancher with new roof, freshly painted on 1/2 acre wooded lot. No smoking. Background/credit check required. Pets are on a case by case basis and will require additional fee/deposit.
Courtesy: DM Executive Properties, LLC, 6816674091
View additional infoSpacious 2 bedroom, 1 full bath apt, freshly painted . Plenty of parking on the paved parking lot, nice location for commuting! Water, sewer and trash included in rent, tenant will pay electric. One pet will be considered on a case by case basis with a monthly pet fee. Tenant will need to pass criminal, eviction and credit check along with 2.5 times amount of income to qualify. Call today to schedule your appointment.
Courtesy: Carter Braxton Preferred Properties, (571) 220-9906
View additional infoGorgeous and newly finished apartment above the garage. This great space has two oversized bedrooms, large family room, full bath, kitchen with top of the line cabinetry, quartz counters, stainless steel appliances, all newly constructed. Flooring is luxury vinyl plank, laundry is shared. Tons of great light! Also available with a garage space for an additional $100 per month.
Courtesy: Pearson Smith Realty, LLC, listinginquires@pearsonsmithrealty.com
View additional infoDiscover your perfect retreat in this beautifully furnished studio apartment, nestled on a serene 5-acre property with breathtaking mountain views. Ideal for those seeking tranquility without sacrificing convenience, this apartment is strategically located just off Route 7, providing effortless access to Loudoun, Winchester, and Charles Town. This apartment is fully equipped with all the essentials for modern living. It features a versatile bed that doubles as a couch, a comfortable chair, side tables, a smart TV, a dresser, and a dedicated workspace with a desk. The dining area is ready for your meals, complemented by a full set of pots, pans, cooking utensils, and linens. Enjoy the ease of all-inclusive living with heating, air conditioning, and all utilities covered in the rentâcable and internet excluded, which tenants can personalize. Please note that there are no laundry facilities on-site, but local services are available with convenient pick-up and delivery options. This apartment accommodates a single tenant and maintains a peaceful environment with no pets, no grilling on the deck, and a strict no-smoking policy on the property. Applicants are required to demonstrate an income at least three times the monthly rent, a credit score of 650 or higher, and a clean background.
Courtesy: Thomas and Talbot Estate Properties, Inc., 5406876500
View additional infoThis charming three bedroom, two bath cottage is on a large 120 acre horse farm just outside Upperville, VA. This house offers a peaceful living experience with stunning views of the surrounding countryside. The cottage is located along a historic dirt road, which adds to its charm and character. Inside, you'll find a spacious primary bedroom that is flooded with plenty of natural light, creating a bright and welcoming atmosphere. Lawn care is included in the rent. Additionally, pets may be considered on a case-by-case basis. Don't miss the opportunity to call this your home today!
Courtesy: TTR Sothebys International Realty, (703) 714-9030
View additional infoNestled in the picturesque countryside of Upperville, Virginia, 21881 Willisville Rd unveils a brand new architectural masterpiece, seamlessly blending modern luxury with the timeless charm of rural living. This elegant estate welcomes you with a long, tree-lined driveway, offering a sense of seclusion and tranquility. As you approach the front entrance, the grandeur of the residence becomes apparent. The exterior boasts a perfect fusion of traditional and contemporary design, featuring a mix of stone and stucco that harmonizes with the natural surroundings. Large, strategically placed windows flood the interior with natural light and provide panoramic views of the lush landscape. Upon entering, you are greeted by a spacious foyer adorned with custom-designed lighting fixtures and exquisite detailing. The open-concept layout of the main floor seamlessly connects the living, dining, and kitchen areas, creating a fluid space for both relaxation and entertainment. High ceilings, hardwood floors, and a neutral color palette contribute to an atmosphere of understated elegance. The gourmet kitchen is a chef's dream, equipped with top-of-the-line stainless steel appliances, a center island with a quartz countertop, and ample storage space. The adjacent dining area, surrounded by oversized windows, allows for delightful views of the meticulously landscaped gardens. The living room, centered around a fireplace with a handcrafted mantle, provides a cozy retreat for intimate gatherings. Large glass doors open onto an expansive outdoor patio, creating a seamless transition between indoor and outdoor living spaces. The patio overlooks manicured lawns and offers an ideal setting for al fresco dining and entertaining. The master suite is a sanctuary of luxury, featuring a spa-like bathroom with a freestanding tub, a walk-in shower, and dual vanities. The bedroom itself offers a private balcony, perfect for enjoying the sunrise or sunset in complete serenity. Additional bedrooms are thoughtfully designed, each with its own unique character and access to well-appointed bathrooms. This property goes beyond the house itself, as it includes sprawling grounds that provide endless possibilities. From a charming garden and outdoor seating areas to a potential pool or tennis court, the expansive acreage allows for the realization of personalized outdoor retreats. With its impeccable design, high-end finishes, and idyllic setting, 21881 Willisville Rd is not just a house; it's a luxurious haven where modern comfort meets the timeless allure of Virginia's countryside. This residence offers a unique opportunity to embrace a lifestyle of sophistication and tranquility in one of the region's most coveted locations.
Courtesy: EXP Realty, LLC, 866-825-7169
View additional info
Courtesy: Hunt Country Sotheby's International Realty, (540) 687-8500
View additional info
Courtesy: Long & Foster Real Estate, Inc., (304) 263-7800
View additional infoBRAND NEW 3 level Townhome built by Lennar. Community pool opening summer 2024. This 3 bedroom 2 full bath and 2 half home with many upgrades. Luxury vinyl plank flooring, granite countertops, recessed lighting, island. Large composite deck with great views. 1 car garage. All appliance including washer and dryer. , Rent $2100, a pet accepted on case by case basis with a $50 per month pet rent, security deposit $2100, application fee is $55 per adult. Minimum 12 month lease. Tenant pays all utilities and must show proof of renter's insurance. Available immediately.
Courtesy: Independent Property Management LLC
View additional infoFully renovated 2BR, 1BA condo that backs to wide open green-space. Brand new, fully renovated bath with heavy glass shower doors and tile surround. All new flooring throughout. Brand new HVAC system. Freshly painted. Bright and sunny patio off the family room through sliding glass doors. Wonderful location - 2 minutes to the heart of downtown Leesburg (walkable). Quick access to Rt 7, Rt 15 & Dulles Greenway. Incredible value in today's market. Property professionally managed by Independent Property Management. Apply by visiting independent-pm.com. $45 non-refundable application fee. Each adult resident must apply. The application process involves a soft pull of credit. Income requirements are 35x monthly rent from no more than 2 applicants. Credit score above 680. 3 months of paystubs or 2 years of tax returns (if self-employed) are required. All info will be presented to owners for consideration. No guaranteed approvals. Owners will make final decision on approvals.
Courtesy: Samson Properties, (703) 378-8810
View additional info****Few months old*****END UNIT TOWN HOME** **Available from June 1st*** BACK TO WOODS***Modern Lights. Beautiful, open floor plan, End unit with lots of light, Big Deck, Lot of Privacy, BACK TO TREE, big backyard. 1 car garage, 3 Bedrooms, 2 Full baths, 2 half baths. 2290 sqft. very spacious, one of the BIGGEST unit in NORBORNE GLEBE Lennar Community. walk-in master closet. ALL NEW high-end energy-efficient appliances. GE Washer and dryer.. Ample outside parking space. The home has digital locks, a digital doorbell, and a security system ready. Tenant occupied.
Courtesy: Cambridge Premier Realty, LLC., cheryl@cambridgeman.com
View additional infoBeautifully maintained 3 bedroom, 1 bathroom ranch. Owner will be remodeling the kitchen, adding a dishwasher and refinishing the hardwood floors. Includes a 1 car garage and plenty of outdoor space with ½ an acre. Close to Berryville, without being in town. Available for move in on or after July 1st. Currently occupied and have to provide the tenants at least 8 hours of notice to show. No smoking. Pets case by case.
Courtesy: Century 21 Redwood Realty
View additional infoMOVE IN READY - FRESH PAINT, NEW APPLIACES, NEW CARPETING. NEW APPLIANCES, NEW VANOITY AND MIRRORS,NEW LIGHTING AND NEW FLOORING THROUGHOUT. This home is absolutely gorgeous. It sparkles and has many amazing features. Be the first to enjoy them. Spacious 3 Level Home W/ Bump Outs On Each Level For Additional Sq. Footage. Fully Finished Basement W/ Garage, Den & Rec Room. Main Level Has A Huge Living Room, 1/2 Bath, Kitchen W/ Island, Dining Area & Family Room. Upstairs Offers A Large Master Suite W/ Vaulted Ceiling, Walk In Closet & Luxurious Private Bath W/ Soaking Tub, Sep Shower & Double Vanity. All Of This In A Great Commuter Location.
Courtesy: Gain Realty, 3019913454
View additional infoIf peace and serenity are what you seek, this lovely and ultra-spacious colonial tucked amongst the trees just might be the one for you and your family. This 2-acre riverfront property is the gem of Harpers Ferry, and itâs available to rent, fully-furnished, and in move-in condition. This 5-bedroom home features spacious living areas, fresh paint throughout most of the home, newer exterior heat pump units, a large family room with a wood-burning fireplace, an eat-in kitchen equipped with new, stainless steel appliances with an island/breakfast bar, a formal dining room, and a guest or in-law bedroom on the main level. Pets on a case by case basis. The owner prefers to rent the home with all furniture included; some exceptions will be considered.
Courtesy: Pearson Smith Realty, LLC, listinginquires@pearsonsmithrealty.com
View additional infoThis is a wonderful rental if you are looking for the BEST WALKING SCORE in Loudoun County. Located in Leesburgâs amazing Historic District, the new renter will have just a minuteâs walk to shopping, popular restaurants, coffee shops and so much more. Add an easy walk to the W&OD Trail for biking, hiking, and enjoying nature, and you have discovered paradise. This is truly a rare find and very seldom on the Market. Home has over 1600 sq ft of living space on two levels, with 2 bedrooms, 2 full baths, walk in closets, flooring of newer carpet and new tile in Bathrooms and Sunroom. The kitchen boasts all brand new appliances. There is a lovely the deck off of the Sunroom on main living level. Upper level comes with a extra large loft that can be a 3rd bedroom, office or den, with full, bath and has a walk in closet. Plus there is additional storage behind closet. Laundry room on main level with newer washer/dryer. Living room has a wonderful gas fireplace, with a cozy dining room adjacent to the living Room. Lower level or first level is foyer entrance - nice size foyer. It is so much fun living in the hear of Leesburgâs Historic District â set up a visit today!
Courtesy: Samson Properties, (703) 378-8810
View additional infoBeautiful remodel spacious lower level apartment with 1 bedroom and 1 large full bath & 2 other rooms. Gourmet kitchen with stainless steel appliances.
Courtesy: Brown-Carrera Realty LLC, (703) 777-0007
View additional infoNice 1 bedroom, 1 bath, large windows, in the Historic District. Top floor near Leesburg public parking lot. Tenant pays rent, electric and gas and $38 resident fee. Water & Sewer is included. Landlord will consider a cat, but no dog considered.
Courtesy: Alluri Realty, Inc.
View additional infoSmaller unit is available for rent. Bigger one already rented out. The units are renovated in 2022 and ready for tenants looking for quiet and pristine acres of Aldie. The list price reflects the smaller unit rent and doesn't include entire property at the address. Here is breakdown rent of each. Unit one- One unit - 2 bed 2 bath - 3 car garages at monthly rent of $2800. Water and sewer and snow removal of the common road are handled by Landlord. You canât get a better deal than this.
Courtesy: Long & Foster Real Estate, Inc., (304) 263-7800
View additional infoBRAND NEW 3 level Townhome built by Lennar. Community pool opening summer 2024. This 3 bedroom 2 full bath and 2 half home with many upgrades. Luxury vinyl plank flooring, granite countertops, recessed lighting, island. Large composite deck with great views. 1 car garage. All appliance including washer and dryer. NO PETS, Rent $2100, security deposit $2100, application fee is $55 per adult. Minimum 12 month lease. Tenant pays all utilities and must show proof of renter's insurance. Available immediately. How may I help you?Get property information, schedule a showing or find an agent |
||||||||||||||||||||||||||||||||||||||||||||||||||||||||||||||||||||||
