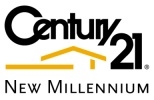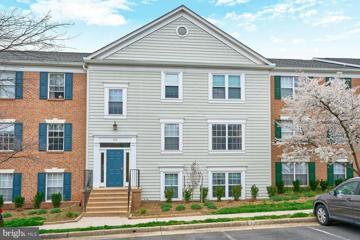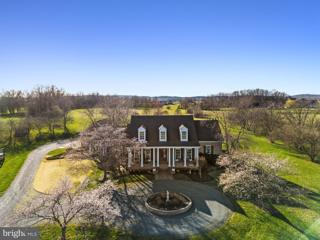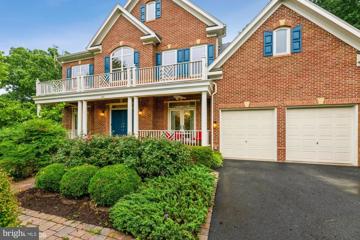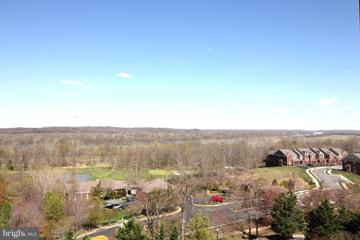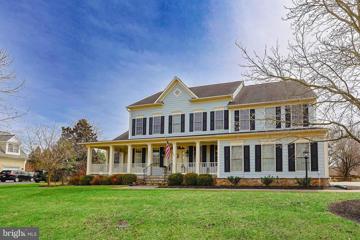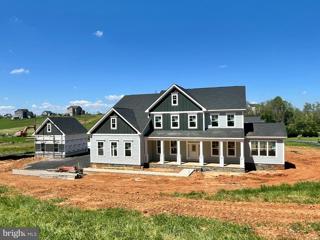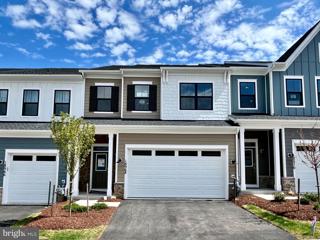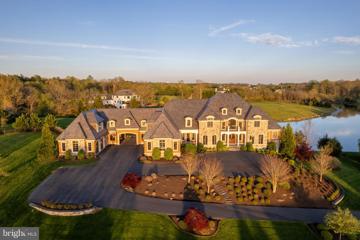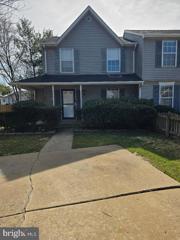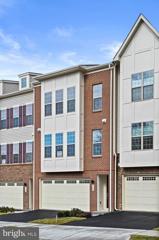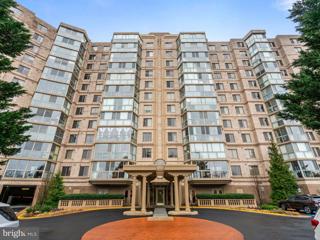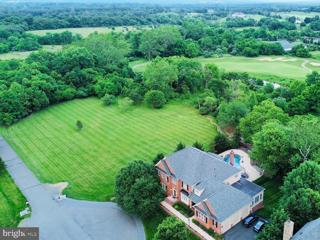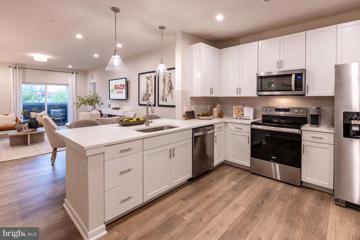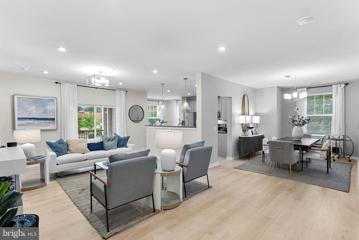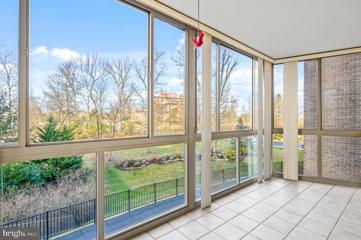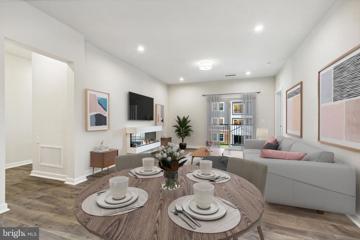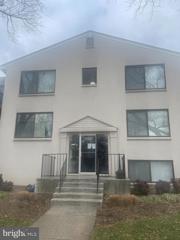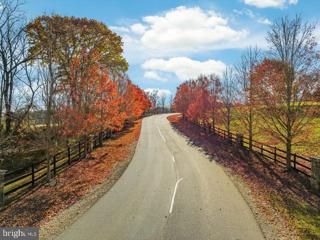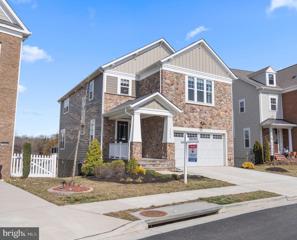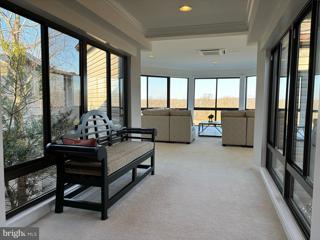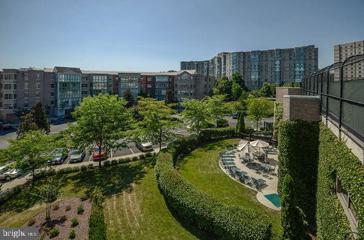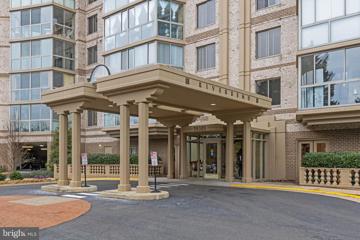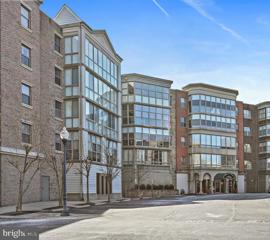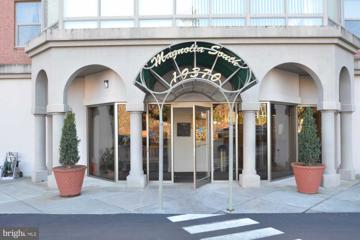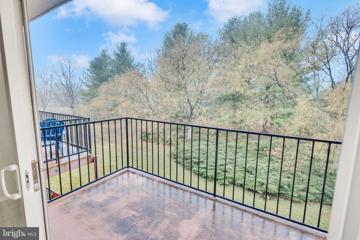|
|||||||||||||||||||||||||||||||||||||||||||||||||||||||||||||||||||||||
|
|||||||||||||||||||||||||||||||||||||||||||||||||||||||||||||||||||||||
|
Leesburg VA Real Estate & Homes for Sale80 Properties Found
26–50 of 80 properties displayed
Courtesy: Hunt Country Sotheby's International Realty
View additional infoDon't miss this desirable home in Fox Chapel offering 3 bedrooms and 2 full bathrooms. This property has been fully updated. The kitchen has stainless steel appliances, new cabinets, and granite countertops. Beautiful ceramic wood plank flooring and a cozy fireplace. Water, trash, sewer, and access to the pool and recreation area are included in the condo fee. Modern feel, convenience to town, and off the W&OD bike trail, this condo has it all. $1,850,00042969 Buna Mae Lane Leesburg, VA 20176
Courtesy: Washington Fine Properties, LLC
View additional infoCompletely renovated in 2023 this amazing Cape Cod home with just under 12 acres is located in a beautiful Virginia Countryside private setting. Multi gen home and living with primary bedroom suite on the main level with coffered ceiling. Luxurious soaking tub and shower. Hardwood floors throughout both levels. Interior designing touches include lighting, hardware, blinds, window treatments, wallpapering, windows both double hung and casement windows, shiplap and woodworking touches just a sample of items that bring out the beauty of this home. Upper level 4 bedrooms and 3 full baths. Main level laundry, mud room with benches, powder room, huge pantry each with special details. Ah, the kitchen with its huge island, Aga range/oven, SS appliances, soft close cabinets and drawers. Impressive large window views from every room. Family room with propane fireplace. Propane tank 1000 gallons is owned. Lower level with powder room, wet bar, large family room and separate exercise room. A Geothermal heating/cooling and heat pump. New well pump 2020, Upper-level HVAC 2022, Cottage HVAC 2024. The cottage over the garage 850 sqft is special. Hardwood floors, shiplap siding, full bath, kitchen, bedroom, washer dryer. Private access over three car garage. Breezeway connects the garage to the house. Fenced in back yard with pool with brick patios and sidewalks. New large, covered gazebo for entertaining, Pool has weekly servicing from local pool company in the season. Covered brick front and back porches to enjoy the private setting. So much more here to see that awaits your visit. You will be impressed. $1,498,000206 Greenhow Court SE Leesburg, VA 20175
Courtesy: Coldwell Banker Realty, (703) 471-7220
View additional info**** Simply â A Stunning Home - with everything from custom layout, exquiste lighting fixtures & on a rare dream lot sighted on 0.72 acres. This Home is not associated with a HOA and offers earning potential of more than $100,000 per year with short-term rentals. With an existing approval by Loudoun County (that is DC areaâs premier destination centers); this one of kind home offers very desirable accommodations for people attending Weddings, Special Events and visitors to Wine, Beer & Spirits Country. This unique Property backs to 29 acres of Wooded Parkland w/ Nature Trail & access to W&O Biking & Walking Trail. The home has a beautiful foyer with a large formal dining room and living room on each side. The professional kitchen with marble wall surface in kitchen, morning/hearth room with FPL. The Family Room has a double-sided FPL & full walk-up bar in with refrigerator, icemaker, and dishwasher. Elegant Study/Library with custom hand-finished built-in cabinetry & wainscoting on the mail level. The dignified MBR offers magnificent views of Parkland with outstanding scenery as the seasons change. In the MBR Sitting room offers â5 Starâ that features hand-built cabinetry with coffee bar, wet-bar & entertainment center with dish-washer drawer, fridge, sink and microwave. High-end custom finished Master Bathroom with custom tile, steam shower, & high-end marble vanity and featuring custom built-in closets. Full front porch plus extensive terraced hardscaping, including secluded fountain patio with mode-setting lighting. Additionally full irrigation for the large lot. Custom gourmet kitchen with pro appliances 10x6 granite island. Full wet bar in the living room w/ beverage fridge, ice maker, sink, and full-size Bosch dishwasher. Full height multi-zone professional wine chiller. New Roof. Multi-zone irrigation system. Energy efficiency upgrades including 2 new HVAC systems. The seller loves the elevated view of Tuscarora Creek and hillside location with secluded and open views of woods and neighborhood, along with total privacy on composite back deck. The large, screened porch accessible from the multiple rooms in the house. Designer lighting throughout. Also, increased insulation and air-sealing in the attic to the highest possible insulation factor, multi-zone programmable electronic air vent control system, energy reflective film on westerly facing windows. Full monitored security system. Great neighborhood with friendly neighbors, close to downtown Leesburg yet secluded from the noise and bustle. Huge unfinished walk-out basement with full height windows.
Courtesy: Evergreen Ridge Realty, (571) 228-4460
View additional infoThree-bedroom, two bath condo on the 8th Floor with a fantastic view of the Potomac River, area farms and Sugarloaf Mountain. Aside from the expanded balcony, there are outstanding views from the three bedrooms as well. This home comes with lobby level garaged parking (owned, not rented). The seller has introduced HVAC into the balcony for your comfort. The kitchen cabinets have been expanded with additional, hand-crafted matching cabinets (installed 4 years ago), stainless steel appliances and quartz countertops in the Kitchen and granite countertop in the Main Bath. This well-maintained home has upgraded premium carpet and pad throughout. The foyer, kitchen, baths and balcony have ceramic tile. The Formal Dining room chandelier illuminates the area brilliantly and conveys. There is ample closet and storage space plus a separate storage bin in the building. Newly painted with Sherwin Williams Super Paint. Washer/Dryer are new in 2022. This home shows well. By appointment only. See other documents. Home Warranty is provided by the seller. Lansdowne Woods is a 24-hour gated community that has numerous amenities throughout the community. Clubhouse with fitness, theatre, meeting rooms, sauna, woodworking, ceramics, indoor swimming, tennis/pickleball, art rooms, chat rooms, restaurant, billiards, art, music rooms, salon, and bistro and other rooms for meetings and events. There are walking trails, outdoor rest areas, patios for outdoor meetings, activities and social events. 1/4 mile away or less is Loudoun Inova Hospital and many doctors' offices. Lansdowne Golf Course is a neighboring facility. Dulles Airport is 15 minutes away. Transportation and bus service to attractions, dining and shopping. $1,499,90016356 Limestone Court Leesburg, VA 20176
Courtesy: Metro Elite Homes, LLC, (703) 349-1424
View additional infoNestled within the verdant embrace of a prestigious golf course community, this stunning residence stands as a testament to luxury living. A masterpiece of architectural elegance, the home exudes timeless charm and modern sophistication in equal measure. Stepping through the main door, you are greeted by a spacious layout that effortlessly guides you towards the heart of the home, where the main level unfolds with seamless harmony. At the heart of the home lies a spacious living area, boasting an expanse of space and light, courtesy of soaring ceilings and expansive windows framing breathtaking views of the surrounding greens and golf course. A stone fireplace adds a touch of cozy ambiance, perfect for evenings spent in relaxation or entertaining guests. Adjacent to the living area, a gourmet kitchen awaits the culinary enthusiast, boasting top-of-the-line appliances, custom cabinetry, and a center island for casual dining. Whether preparing a leisurely brunch or hosting a lavish dinner party, this culinary haven is sure to inspire. For those who require a dedicated workspace, a well-appointed office provides an environment conducive to productivity. Whether attending to business matters or pursuing personal projects, this secluded enclave offers the ideal setting for concentration and creativity. If you seek recreation and entertainment, the home boasts a dedicated media room, a well-appointed wet bar with space for a dining table, a game room, and a fitness center area. And when it's time to unwind, a cozy library offers a quiet retreat for reading or reflection. The beautiful property backs onto the 10th hole of the Award-Winning Gary Player Designed Raspberry Falls Golf Course! This renowned course promises endless hours of leisure and enjoyment for avid golfers and enthusiasts alike. Built by Van Metre, this Inverness Model home is large (over 6,500 finished square feet) with a total of 6 bedrooms - 5 on the second level, plus an en-suite with a full bath on the main level. A private salt-water heated swimming pool and fenced backyard, generously sized front porch, 3-car garage, and much more add to the allure of this exceptional property. In every detail and design, this magnificent home epitomizes the height of luxury living in a coveted golf course community, offering an unparalleled blend of sophistication, comfort, and serenity. With proximity to downtown Leesburg, Morven Park, Ida Lee Rec Center, The C&O Canal, and several award-winning breweries and wineries, this is a home that you don't want to miss. $1,440,99014158 Fescue Meadow Court Leesburg, VA 20176
Courtesy: Brookfield Mid-Atlantic Brokerage, LLC, (703) 420-3322
View additional infoBrand New Hadleigh estate home is under construction for Summer Move In! This incredible home is situated in a cul-de-sac on nearly 4 acres with impressive views of the rolling hills of the Loudoun County countryside i Adjacent to the town of Waterford, you're welcomed home with a front porch with stone stoop and watertable. Enter this immaculate home through the foyer with a dining and living area on each side. The living room gives you access to the bright conservancy, encapsulated with windows. Walking further in the home, you are greeted by the 2 story great room which is centered with a beautiful, stone faced, gas fireplace and is open to the chef inspired kitchen. Outfitted with gourmet stainless steel appliances including hood, a large center island, white cabinets, gorgeous quartz counters and a spacious pantry, this dream kitchen also includes a light filled sunroom where you can enjoy all of your favorite creations. Tucked in the rear of the home is a private, main level guest suite. The hardwood floors through out the main level are complimented by the oak stairs that go to both the upper and lower levels. The upper level features the expansive primary suite which includes a light filled sitting room and a veranda to enjoy your morning coffee or evening book. There are two oversized walk-in closets as you head to the deluxe primary bath which offers an expansive shower with a frameless door and soaking tub. In addition to the conveniently located laundry room equipped with a sink, the upper level also includes 3 secondary bedrooms, one with its own ensuite full bath while the other 2 bedrooms share a Jack and Jill bath. The walk up lower level features 9' walls and is finished with an extended rec room, a 6th bedroom and full bath. Unfinished space for future media room and exercise rooms or extra storage areas. The main level mudroom leads to the attached, side loading 2 car garage. There is an additional 2 car garage that is detached. Don't miss one of the last opportunities to live in this spectacular community enveloped in privacy and scenic views, while still minutes away from shopping, dining and everything you need! Please note home is still under construction and interior photos are to showcase floorplan only
Courtesy: Brookfield Mid-Atlantic Brokerage, LLC, (703) 420-3322
View additional infoFinal home now selling and Move In Ready at Cadence at Lansdowne, a 55+ community. This New Chappell II luxury villa offers 3-finished levels of low-maintenance living. This beautiful home features a 2 Car Garage and is located on a cul de sac. The main level offers everything you need on one level- an open concept plan with the kitchen open to the main living space- the dining room and a great room. The kitchen boast Moon White granite countertops and gourmet stainless steel appliances. A sundeck is also located off the back of the main level, which faces a private fenced-in backyard. The primary suite is located off the great room and is spacious with an en suite and a large walk-in closet. The upper level features a secondary primary bedroom with an attached sitting room and large en suite. Additionally, this floor has a guest suite with an en suite and a large loft. The walkout lower level has a full bath and a finished recreation room. Cadence at Lansdowne is a 55+ or better community that includes gathering spaces, a fenced-in dog park, walking trails, pickleball court, multi-sport court, community amphitheater, and picnic and grilling pavilion â all located conveniently in sought after Lansdowne.
Courtesy: CENTURY 21 New Millennium, (703) 818-0111
View additional infoStep into the pinnacle of luxury living within the esteemed Estates at Creighton Farms, where exclusivity intertwines seamlessly with elegance. Situated on a premium 3.3 acre lot with views, this architectural marvel stands as a testament to opulence at every turn. With a 24/7 manned, gated entrance ensuring unparalleled security and privacy, indulge in the lavish lifestyle offered within this exclusive community. Crafted by the renowned Creighton Enterprises Custom Homes, this residence boasts a distinguished brick and stone exterior, exuding enduring quality and timeless sophistication. Within, an array of exceptional features elevates the living experience to new heights. From the energy-efficient five-zone geothermal system to the slate roof exuding charm, no detail has been overlooked. Anderson windows, oversize copper gutters, a Generac generator, a central vacuum system, an elevator shaft, and a walk-up attic with 4,000+ sqft of storage add to the convenience and luxury. The garage, a true automobile enthusiast's dream, features 6 car oversized, high ceiling, painted garages equipped with Tesla chargers, epoxy floors, two large overhead electric racks for extra storage, and two additional covered parking spaces in an oversized porte-cochere. Entertaining is a breeze in the expansive outdoor living spaces, where a private infinity-edge saltwater pool invites relaxation amidst the tranquility of the surroundings. The pool patio kitchen and bar, complemented by two outdoor gas fireplaces and a fire pit, create the perfect setting for al fresco gatherings. A covered lower level patio with an eight-person hot tub offers further opportunities for unwinding while soaking in majestic water views. For the avid angler, the largest dock on the largest body of water in Creighton Farms awaits, stocked with bass and bluegill, promising endless hours of enjoyment on the water. A grand two-story foyer with dual floating staircases welcomes you into the home. Formal dining and living rooms exude elegance, each with gas fireplaces, while a sunroom and library offer serene retreats with breathtaking water views. The great room boasts soaring coffered ceilings and direct deck access, while the chef's kitchen, appointed with top-of-the-line Thermador, Wolf, and SubZero appliances, is a culinary haven. An indoor/outdoor patio room invites seamless transitions between interior comfort and outdoor splendor. The Mud Room, accessed through the family foyer, provides personal storage lockers for added convenience. Retreat upstairs to the primary suite, where sumptuous amenities await, including a gas fireplace, covered balcony, and spa-like ensuite bath with heated marble floors, dual steam shower, soaking tub, and custom closet and dressing room. Four additional ensuite bedrooms, three with balcony access, ensure that every family member enjoys unparalleled comfort and privacy. Descend into the lower level, where luxury knows no bounds. Solid hardwood floors guide you through a space designed for relaxation and recreation, complete with a step-down bar, theatre room, billiards room, and golf simulator room for the ultimate gaming and entertaining experience. Enjoy your fitness routine in the fully equipped gym, overlooking stunning water views on three sides. Secure your most valuable possessions within the confines of your four-sided concrete walk-in safe with a 1000 lb. safe door. For extended family or guests, the private in-law/nanny suite above the garage provides a sanctuary with a full kitchen and separate entrance, ensuring the utmost in convenience and independence. In every corner of this magnificent estate, luxury and comfort converge to create a living experience unlike any other. Welcome home, where the height of luxury awaits. Please note that access to some amenities, as depicted in the listing and photos, is exclusive to Creighton Farms Golf and Country Club memberships, which are separate from HOA dues.
Courtesy: Brown-Carrera Realty LLC, (703) 777-0007
View additional infoLocation Location,close to shopping,and downtown Leesburg, with easy access to Rt 15 and Route 7 east or west.with Airport only 30 minutes away. Great Investment or first time buyer . 2_ Level home in quiet court. 2 bedroom,1 full bath upper level with half bath on main level,Nice Kitchen ,spacious Dinning Room and and Living room . Laundry Room main Level, Sliding glass patio doors open to Enclosed porch and great back yard. One year home warranty with acceptable contract at Settlement some fencing, and Driveway for 2 or 3 cars to park Exeter has a community pool that homeowners can join or there is Ida Lee Park as well to join .which open to the public call to see. can be seen any day Thank you for your interest
Courtesy: Pearson Smith Realty, LLC, listinginquires@pearsonsmithrealty.com
View additional infoIMMEDIATE DELIVERY!BRAND NEW 4 BEDROOM TOWNHOME IN LEESBURG FOR UNDER $800K! 2,506 SQ. FT OF LIVING SPACE! Featuring 3 finished levels, 2 car garage, 4 bedrooom, 3.5 baths; Beautiful gourmet kitchen w/white cabinets, quartz counters, 10' island, & ss appliances; Hardwood laminate floors-main level; cozy, linear fireplace in great room; Oak staircase, & more! BACKS TO WOODED CONSERVATION AREA! PRIVATE REAR YARD! Wont last long.....Just off the Rt. 15 bypass in the heart of Leesburg; Walk to shopping and dining.
Courtesy: Century 21 Redwood Realty
View additional infoWelcome to your new home in the prestigious Riverbend Building of Lansdowne Woods, a vibrant 55+ community offering unparalleled amenities and breathtaking views. Step into this light filled condo and discover a lifestyle of comfort, convenience, and elegance. Relax and unwind in your private sunroom, where natural light floods the space, creating the perfect spot for morning coffee or evening relaxation as you watch the sun set over the horizon. Light fills the space creating a lovely ambiance enhanced by the freshly painted dove white walls and newly installed luxury vinyl flooring. Enjoy your kitchen with a brand new stove, dishwasher and built in microwave as of March 2024. Enjoy the beautifully landscaped grounds with a walk or jog along the many trails. Take a swim or join a class in the large, window surrounded indoor pool. Indulge in the extensive amenities offered by the clubhouse, including a restaurant, exercise room with state-of-the-art fitness equipment, hair salon, library, ballrooms, wood shop, art studio, and more. Condo fees cover essential services such as water, sewer, cable TV, internet, trash and recycling, as well as access to the fitness and golf club membership, allowing you to enjoy a maintenance-free lifestyle. Don't miss out on this opportunity to experience carefree living in the beautiful Lansdowne area. 10th floor with amazing views! priced to sell! $1,888,00041334 Raspberry Drive Leesburg, VA 20176
Courtesy: Long & Foster Real Estate, Inc.
View additional infoOPEN SUN 1-3 - Best location in Raspberry Falls in the all-custom-built enclave of the Highlands. Spanning nearly an acre, the unique lot offers complete privacy adjacent to conservancy, woods and the Prestigious Raspberry Falls Golf Course. This Marquis-built home, offers rare quality and detail exceptional; construction from foundation up, 10-foot ceilings, elegant, oversized millwork, brick and Hardiplank siding on four sides, and wide and tall doors in the expanded, 3-car garage. The home is a juxtaposition of the most elegant and formal entertainment spaces and warm casual places, where the owner can find rest and renewal, beginning with the custom travertine walk-way bringing you into the home via the grand foyer, or through the casual owner's entrance w/ private porch. Enter the grand two-story foyer flanked by huge living and dining rooms and looking into the home where the main curved staircase greets you. A formal office. with floor to ceiling cabinetry and elegant open shelving. The gourmet kitchen boasts tall, warm-white cabinetry, chef's appliances and a large island. A central great room features a floor-to-ceiling stone faced, wood-burning fireplace and dual, double-French doors stepping out to the huge deck, overlooking your private oasis. The large sunroom offers ample space for big gatherings or a quiet retreat for one. Access the upper level via the main or rear staircase. The Primary Suite offers peace and renewal with the high, coffered ceiling and scenic views through the large bay window in the sitting area. The dressing area leads to a massive primary bath with soaking tub, walk-in shower, large, dual vanities and a private toilet. The space is completed with the two, deep walk-in closets customized by California closets and a bar allowing you to take in the view while sipping a cup of morning coffee or enjoying a beverage from one of many nearby wineries or breweries. Each of the spacious, upper-level bedrooms feature walk-in, California closets, private, en-suite baths and 9-foot ceilings. The first of TWO LAUNDRY rooms can be found on this level. In the basement, you will find another entire home. Two large recreation areas, wired for sound, with a custom bar featuring glass front cabinetry. A large bedroom suite with two walk-ins, a den, second guest room, exercise room, built-in office with granite countertops and two work spaces and full bath are only upstaged by the fully equipped kitchen and second, full-sized laundry in the huge storage room. All this in the walk-out lower level which allows you the option of complete private access to this incredible space. Step out onto the expansive custom patio and into your outdoor paradise. A massive cabana, wired for sound, features a stone, wood-burning fireplace and hearth and another, fully functional kitchen and bar - built-in grill, sink and refrigerator and plumbed for an ice maker. Whip up your favorite meal while overlooking the sprawling free-form pool featuring a tanning ledge, built-in seating, deep end with diving board, water fall from custom stone planter and deck shooters for a playful water display, underscored with custom lighting for evening ambiance. Completing the space is a separate hot tub and stand-up shower. A quiet retreat, the incredible nighttime view is set to the backdrop of the trees, golf course and creek at the rear of the property and enhanced by the extensive hard and soft landscape and custom lighting, found around the entire home. NEW manor roof in 2022 and updated mechanical systems. Complete list and maintenance records of home and pool are available. This is the ONE. Close to Old Town Leesburg where each of your needs are met - daily shopping to elegant dining - and easy access via Rt. 15 to Rts 7 and 267. The original owners have lovingly curated a gracious home ready for first class entertainment or absolute peace and tranquility. You choose. Welcome home! Open House: Saturday, 4/20 1:00-4:00PM
Courtesy: Pearson Smith Realty, LLC, listinginquires@pearsonsmithrealty.com
View additional infoNEW CONSTRUCTION / 55+ COMMUNITY Special all-in price! Bradford home for spring/summer move-in. This 3rd-floor home has two bedrooms & two baths. Socializing is a breeze in your open-concept living & dining room. Off the kitchen, find a flex space that you can transform into your own private retreat for work or your favorite hobbies. Relax and unwind in your spacious primary bathroom, equipped with an oversized shower & dual closets for your comfort. Revel in a resort-like getaway every day in the Bradford. Blinds included on all windows. Notable upgrades: Electric fireplace in living room, Sonoma Painted Linen cabinets, iced white quartz cabinets, and Outerbanks Ocean Villa Laminate floors in the living/dining room, kitchen, and laundry room. Gatherings at Potomac Station is just minutes from Historic Downtown Leesburg - enjoy brand-new condos close to shopping & dining! *Receive $15,000 towards closing costs until 4/30/2024! **Photos are of the completed model home. (Additional restrictions may apply. See New Home Counselor for complete details.) Look for parking along California Avenue near the paved steps/ramp between the main buildings. Follow the signs and take the steps or ramp to our building entrance. Please use keypad to call our 2nd-floor MODEL SALES OFFICE. Open House: Saturday, 4/20 1:00-4:00PM
Courtesy: Pearson Smith Realty, LLC, listinginquires@pearsonsmithrealty.com
View additional infoNEW CONSTRUCTION / 55+ COMMUNITY Special all-in price! Chestnut home for spring/summer move-in. This 1st-floor end-home has two bedrooms, two baths & a private storage room. The home is at the corner of the building; there are plenty of windows & expansive natural light. A separate dining room with a window and a large, eat-in kitchen makes this home an entertainerâs dream. Youâll have space to spare with a proper foyer entrance, private balcony, walk-in laundry room, and ample storage - including a pantry. All windows include blinds. Store more, host more, and stress less in the Chestnut! Gatherings at Potomac Station is just minutes from Historic Downtown Leesburg - enjoy brand-new condos close to shopping & dining! *Receive $15,000 towards closing costs until 4/30/2024! **Photos are a similar completed home with virtual staging. (Additional restrictions may apply. See New Home Counselor for complete details.) Look for parking along California Avenue near the paved steps/ramp between the main buildings. Follow the signs and take the steps or ramp to our building entrance. Please use keypad to call our 2nd-floor MODEL SALES OFFICE.
Courtesy: Compass, (703) 783-7485
View additional infoDon't miss this opportunity to purchase a condo in this popular 55+ community . This spacious and open 2 bedroom/2bath unit overlooks green space from the glass enclosed patio. There is a dining area, lots of storage within the unit as well as separate storage space # P3-132. The home is just steps from the elevator and the building stairs as well. Envision the potential to personalize and transform this space into your dream home. Ideal for investors or individuals eager to customize to their taste, this condo invites you to seize the opportunity to make it your own Residents have access to the wide variety of activities and resources provided at Lansdowne Woods. Enjoy the busy social schedule in the well equipped community room within the building as well as the spacious recreation facility that boasts tennis, pickleball, swimming, fitness, theatre, art, woodworking, library, meeting spaces, a restaurant and more! Open House: Saturday, 4/20 1:00-4:00PM
Courtesy: Pearson Smith Realty, LLC, listinginquires@pearsonsmithrealty.com
View additional infoNEW CONSTRUCTION / 55+ COMMUNITY Special all-in price! Aspen home for spring/summer delivery. This 2nd-floor home has two bedrooms and is only steps away from the building's elevator. Enjoy a little rest & relaxation while you watch the sunset from your private balcony. Your luxurious primary suite offers comfort, featuring dual closets and plenty of space to make it your own by adding a desk for your workspace or even creating a sitting area to enjoy your favorite book during your downtime. Relish the tranquility you deserve in this inviting home. Highlights: separate storage unit, designer flooring throughout the main living areas, an electric fireplace in the living room, and included blinds on all windows. Gatherings® at Potomac Station is just minutes from Historic Downtown Leesburg - enjoy brand-new condos close to shopping & dining! *Receive $15,000 towards closing costs until 4/30/2024! **Photos are of a similar completed home. (Additional restrictions may apply. See New Home Counselor for complete details.) Look for parking along California Avenue near the paved steps/ramp between the main buildings. Follow the signs and take the steps or ramp to our building entrance. Please use keypad to call our 2nd-floor MODEL SALES OFFICE.
Courtesy: Samson Properties, (703) 378-8810
View additional infoConveniently located. 2 bedrooms 1 bath in Country Club Green. Fresh paint and new floors. Open family room dining room area. 2 large sun-filled bedrooms. Quick access to restaurants and shops as well as Route 7, Route 15 and the Greenway. Close to historic downtown Leesburg, local wineries and parks. Community amenities include pool, BBQ area and playground. Lots of unassigned parking right out front. Ready for immediate move in. $2,200,00017828 Running Colt Place Leesburg, VA 20175Open House: Sunday, 4/21 12:00-2:00PM
Courtesy: Compass, (703) 783-7485
View additional infoMulti-generational living at its finest - lower level full suite, separate garage stall, walkway for a private entrance. Welcome to the exquisite enclave of Shenstone Reserve in Leesburg! This stunning home offers over 8400 square feet of luxurious living space, featuring 5 bedrooms, 6.5 bathrooms, 4 sided brick and a host of impressive amenities. Upon entering, you'll be greeted by a grand foyer which opens to the formal living room and dining both with coffered ceilings. The heart of the home boasts a chef's kitchen with a huge island, GE Monogram appliances and a beverage bar with a $4000 Miele built-in coffee maker and wine refrigerator. The family room has a grand two story fireplace surround and a custom chandelier that fills the tall ceiling perfectly. The office makes for the perfect work space, with custom built-ins and a cozy window seat. The oversized sunroom has limitless possibilities and is perfect for enjoying the natural light and serene views. The primary suite is a true retreat, complete with a sitting room and 2 walk-in closets and a glorious primary bath. Each additional bedroom features its own ensuite bath. The lower level offers a generous guest suite with a living room, bedroom, and private bath, ideal for hosting visitors or as a private retreat. The home is nestled on a 3.6-acre lot and features a remarkable $300,000 outdoor entertaining space, including a deck, covered patio, and a built-in outdoor kitchen, perfect for hosting gatherings and enjoying the beautiful surroundings. (Note - pool plans have been drawn up. See the renderings in the photos) Plus, with a 4-car garage, there's ample space for vehicles and storage. Conveniently located just minutes from the charming Historic Downtown Leesburg, this home offers a perfect blend of luxury, privacy, and convenience. Don't miss the opportunity to make this exceptional home your own! $1,099,00019252 Broken Rock Street Leesburg, VA 20175
Courtesy: RE/MAX Distinctive Real Estate, Inc., (703) 858-9108
View additional infoAmazing opportunity to own this beautiful like-new 5-Bedroom Prescott Model built in 2020 with many custom features! 9' ceilings, crown molding, gourmet eat-in kitchen, luxury vinyl plank throughout main and lower level, crown molding, freshly painted in 2024, walk-out finished basement with 5th bedroom and full bath, custom top-down-bottom-up blinds, and so much more. The owners spared no expense while building this home and choosing finishes and it shows! Enjoy your coffee and cookouts on your huge composite deck built and wired for a hot tub in 2023. Backing to a tree preserve and winding creeks, it's as if you are in your own personal and private nature preserve while within walking distance (1/2 Mile) to the Village at Leesburg which has Wegmans, a movie theater, dining, shopping and more! 3.7 Miles to Leesburg Premium Outlets, 4 Miles to Downtown Historic Leesburg, 14 Miles to Dulles International Airport, and right off Route 7, close to Route 15 and Route 28. Great commuter location but with plenty of space for a home office. Truly Location, Location, Location! CLICK "MOVIE CAMERA" ABOVE TO SEE VIRTUAL TOUR.
Courtesy: T. F. Sarelas Company
View additional infoIntroducing Overlook at Lansdowne Woods. One of a 7 homes built in a reserved enclave of homes. Featuring two bedrooms, two bathrooms with a unique octagonal family room overlooking an expanse of ponds, meadows, golf course and Potomac River beyond. This luxury home offers over 2,000 finished square feet. All appointments are top quality, the best finishes and in better than new condition!. Enter to a beautifully furnished, welcoming lobby space. No elevators needed as the residence is on one level and lives much like a single-family home. Highlights are fresh neutral Benjamin Moore paint throughout, new luxury vinyl flooring, gourmet kitchen, custom ceramic baths, separate laundry. Upgraded electrical, dual zone heat and A/C. Visit lvwa.org for Lansdowne Woods community information. Call to schedule a tour today. Experience Virginia's best Adult Living Community
Courtesy: Pearson Smith Realty, LLC, listinginquires@pearsonsmithrealty.com
View additional infoWelcome to this elegant and lovingly cared for condo at Lansdowne Woods! This freshly painted 2 bedroom, 2 full bathrooms has lovely new LVP floors in the kitchen. This unit offers a spacious foyer with dual closets, bright and sunny living room, dining area, sunroom with glass enclosure accessible from both bedrooms and living room. An owners' bedroom with en suite bathroom (with new flooring) and two closets (one walk-in). The second bathroom has tub/shower and new flooring and new raised toilet. New furnace in 2022. In unit laundry. Storage unit included. CONDO FEES INCLUDE water, sewer, cable TV, internet, HVAC maintenance, etc. Enjoy all of the Lansdowne Woods amenities to include scenic walking trails, an indoor pool, restaurant, fitness center, tennis courts, 24-hour security, community activities and more. Close to Route 7, Inova Loudoun Hospital, One Loudoun, shopping, restaurants, and entertainment.
Courtesy: Keller Williams Realty
View additional infoRarely available Type F model w/1246 sq ft, loads of fresh updates and large sunroom. All this and a garage space and storage bin. Brand new luxury vinyl plank and bedroom carpeting. Fresh paint. New light fixtures (all but baths and balcony) and more. Common areas here in the Riverbend building are in process of a fresh remodel. This beautiful unit is ready for you to move right in. You'll LOVE living the carefree life here in Lansdowne Woods. You'll enjoy amenities galore including but certainly not limited to the clubhouse, fitness center, indoor pool, tennis, pickleball, movie theatre, library, art, ceramics and woodworking studios, and even community gardens, walking trails and more. Great location close shopping, restaurants (even one in the community). Just around the corner from the Inova hospital and medical center! Welcome Home!
Courtesy: Keller Williams Realty
View additional infoHave you been waiting for a comfortably cozy condo in the premier resort style community of Lansdowne Woods but are tired of paying for other people's personalized decor and updates that are not to your liking? Welcome home to 19370 Magnolia Grove Sq 203! Priced to allow you to change flooring, paint the walls and add your special touches while the original timeless upgrades of this impeccably maintained condo provide the perfect backdrop. Step into this 1180 sq ft home and notice the inviting Ashby floor plan. The white on white kitchen features Corian counters, 42 inch cabinets, ceramic cooktop, microwave, single wall oven, range hood, side by side refrigerator , and black and white motif vinyl flooring. The open bar allows you to visit with family and friends in the adjoining living and dining rooms while enjoying the treed view beyond the glass enclosed balcony. Down the hall, a pocket door hides the large walk in laundry/storage room. The main bedroom at the end of the hall has a dressing area, 2 fantastic walk in closets and a large ensuite bathroom. The 2nd bedroom offers flexibility to be whatever you wish. Remember in this Magnolias South building, there is a rentable guest suite so you can have company stay there. This home comes with an additional storage room in the building because we know you have stuff! Schedule your tour today! Lansdowne Woods is truly a one of a kind 55+ community in Loudoun County with a restaurant, vibrant clubhouse full of activities, recreation and fitness areas. The proximity to INOVA Loudoun hospital, shopping, dining, metro, and Dulles Airport are just icing on the cake!
Courtesy: Samson Properties, (703) 378-8810
View additional infoJUST REDUCED ! Spacious 2 bedroom Cameron Model, this 2 full bathroom one level condo has a sun-filled living room with a gas fireplace, a large dining room and a 200 sq ft full-sized Sunroom with floor-to-ceiling windows and a ceramic tile floor. The open-design kitchen features a NEW built-in microwave oven and a NEW wall oven and a Bosch dishwasher. There is a convenient breakfast bar and a floor-to-ceiling cabinet pantry. The Primary Bedroom opens to the sunroom and has 3 closets and has an ensuite full bathroom with separate shower and tub. The Secondary Bedroom opens to the Sunroom. There is a separate laundry room with additional storage. There are many closets throughout plus a separate secure condo storage area on the lobby level as well as a private storage closet in the parking garage with a garage parking space included. Lansdowne Woods of Virginia is a gated 55+ community with amenities including indoor pool, tennis, pickle ball, fitness center, club restaurant, sauna, hot spa, yoga, water aerobics, chess tables, pool tables, table tennis, golf discounts at Lansdowne golf, library, art and ceramic studios, woodworking shop, music room, singing groups, meeting rooms and featured speakers, garden plots, picnic and sitting areas, walking paths and nature trails, grand ballroom, auditorium, and theatre with events and professional entertainment, Chapel with religious services, offsite trips, many clubs including travel, hiking, gardening, bowling, art, tennis, golf, bridge, dance, movies, a beauty shop and bus transportation to shopping and events.
Courtesy: Keller Williams Realty Dulles
View additional infoWelcome to your new home in the heart of Loudoun County! This newly remodeled penthouse condo will knock your socks off. It is so spacious and well laid out you'll forget you are in a condo. The natural light from so many windows is outstanding! And the balcony... the balcony faces an old golf course that is no longer being used so the view is open and quite complete with mature landscape. It is of course the best view as you are on the top floor, but only have to go up 2 sets of steps. The entire home has recently been painted, with all-new Luxury vinyl plank flooring. The kitchen has granite countertops, newer appliances (DW brand new, oven and refrigerator a few years old), newly painted cabinets and new knobs, Brand new light fixtures, and door handles, completing this home's reno and making it truly move-in ready. The Primary bath with its gleaming white tiled shower is sure to impress. Even the patio has been freshened up with new paint!! There are coin laundry machines available for use in the bottom of the building so no trips to the laundry mat, and a lockable storage area of your own in the basement of the unit. Don't miss this rare 3-bed condo in County Club Green. Why rent, when you can own this spacious condo?!
26–50 of 80 properties displayed
How may I help you?Get property information, schedule a showing or find an agent |
||||||||||||||||||||||||||||||||||||||||||||||||||||||||||||||||||||||
