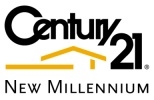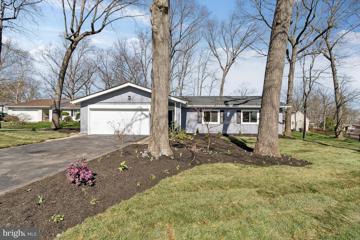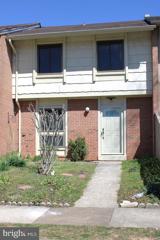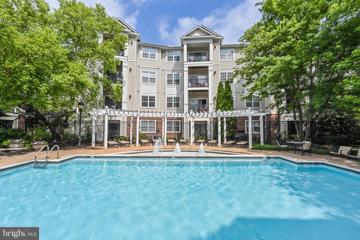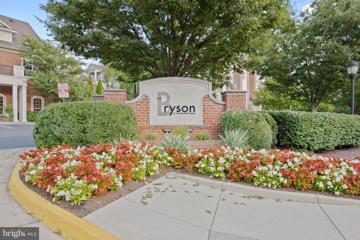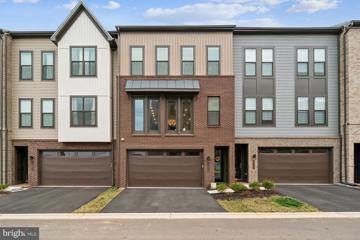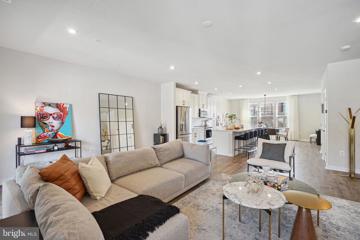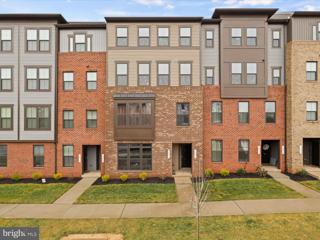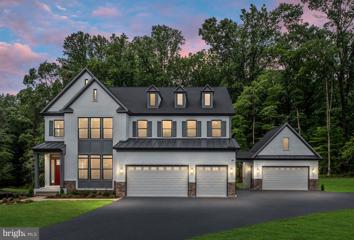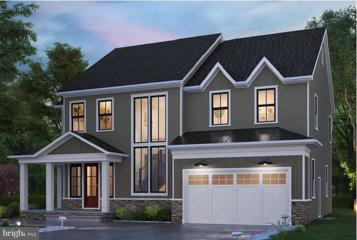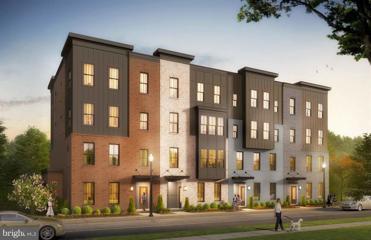|
|||||||||||||||||||||||||||||||||||||||||||||||||||||||||||||||||||||||
|
|||||||||||||||||||||||||||||||||||||||||||||||||||||||||||||||||||||||
|
Herndon VA Real Estate & Homes for Sale35 Properties Found
26–35 of 35 properties displayed
Courtesy: RE/MAX Gateway, (703) 652-5777
View additional infoWelcome to your dream home at 12662 Willow Spring Ct in Herndon, VA! This beautifully remodeled and updated residence epitomizes modern comfort and style. Step inside to discover a sanctuary of luxury, where every detail has been meticulously curated for your utmost satisfaction. With a new roof, windows, and doors, along with a fresh HVAC system, this home ensures years of worry-free living. The updated kitchen features new cabinets, quartz counters, and a door leading to the yard, adding both elegance and functionality to your culinary space. Additionally, new LVP flooring, an electrical panel, paint, and doors further enhance the home's appeal. Situated on a sprawling corner lot in a serene cul-de-sac, this home offers a rare blend of privacy and community. Picture yourself hosting gatherings in the expansive yard, surrounded by lush greenery, and savoring the tranquility of your own private oasis. Convenience is paramount, with shops and commuting routes nearby, ensuring easy access to all necessities. With a 2-car garage and a spacious driveway, parking is never a hassle. Discover the vibrant community surrounding 12662 Willow Spring Ct. Enjoy leisurely walks along the neighborhood trail to serene ponds and a community clubhouse with a playground and tennis court. Just a 5-minute drive away, downtown Herndon offers diverse dining options, while Reston Town Center, with its entertainment and shops, is only 10 minutes away. Travel is convenient, with Dulles Airport just 15 minutes away and Washington, D.C. reachable in 30 minutes. Experience the epitome of convenience and luxury living in Fairfax Countyâschedule your viewing of 12662 Willow Spring Ct today!
Courtesy: Allstar Properties
View additional infoBack To Active. This spacious fresh paint 3 bedroom, two and half bathroom, 1300+ square feet townhouse is move in ready. Spacious Living Room with window to allow sunlight into the living room. Kitchen with dining area with sliding door to fenced back yard with concrete and pavers patio & shed for storage. Convenient half bathroom on main level. Stackable washer and dryer on main level. Tiles throughout main level and Luxury Vinyl Planks on stairs and upper level. Large Primary Bedroom and updated primary bathroom. Ample Guest Parking. Check out and enjoy the Parks, Pool & Recreation Amenities of the Four Season Recreation Association Herndon, VA. The property includes 2 designated parking spaces for your convenience, ensuring easy and hassle-free parking. The townhome is located in a prime location in Herndon. Youâll find shopping, dining, and coffee shops close by. Commuting is a breeze with the Herndon Metro Station a mere 1.6 miles away, and quick access to VA-267 (1.3 miles). Additionally, the proximity to Dulles Airport (6 miles) is a significant advantage for travelers.
Courtesy: TTR Sothebys International Realty, (703) 714-9030
View additional infoINVESTORS ONLY! TENANT OCCUPIED until May 2025 with an option of a new lease through May 2027! $12,000 HVAC installed in 2023! LISTED at TAX VALUE. This is the LARGEST 2 bedroom, 2 bath unit at the Bryson. This end unit backs to mature trees that bloom beautifully in the summer and have stunning fall colors offering a peaceful retreat on the balcony. There are also views of the pool and terrace. The Bryson at Woodland Park is conveniently located near the Herndon Metro Center with the Silver Line to Dulles and Tysons. The many great options for transportation include the Herndon Metro with proximity to Dulles Airport, Reston Town Center, Dulles Toll Rd., and the Fairfax Connector bus at your front door. The many conveniences include a Harris Teeter grocery store, a barber, Vision Works, restaurants, pubs, salons, and more right across the street! The well-equipped kitchen offers granite countertops, stainless appliances 2018, gas cooking, ample cabinet space, and an island for dining-in, and entertaining. The open floor plan allows plenty of gathering space in the living area. There is an office in an alcove for ease of working from home. The large primary bedroom opens to a private bath with a soaking tub, a separate shower, and double sinks. The bathroom leads to a spacious walk-in closet. The secondary bedroom also has a large walk-in closet and the second full bath is accessed from the bedroom and hall. Amenities include two outdoor pools, a hot tub, a fitness area, and grilling stations. There are two deeded parking spaces. Whether you decide to live here once the lease is up or continue as a landlord, this is a great find at a great price!
Courtesy: Advin Realty, LLC
View additional infoBeautiful and absolutely stunning luxuriously remodeled 2 Bed and 2 Bath (1136 Sqft) ground floor bright corner unit. Bonus âOffice Areaâ and beautiful arched doorways, crown molding & rare architectural touches. With newly installed MSI-LVT flooring throughout, nice open floor plan with gourmet kitchen, quartz counter tops, custom designer kitchen cabinets and GE stainless steel appliances. Brand new designer Italian porcelain tile in kitchen/Laundry/study areas and new kohler sink/faucets in kitchen and restrooms. Updated LED lighting and fans(energy efficient) in all the rooms. Includes 2 assigned parking spaces. Experience great living at Bryson At Woodland Park, A Garden style condominium, A Gated community has everything to enjoy with, has 2 swimming pools, many common grill areas, beautiful large party room with games equipment, fitness room, business center and a great lobby. This apartment is a suburban oasis where in-home luxury and urban convenience intertwine, and you experience a refined lifestyle unlike anywhere else in the city! Walk-out to Sunrise Valley, half mile to new metro silver line, minutes to Reston town center, nearby shopping, restaurants and more. Close to Dulles Intâl Airport and major commuting routes.
Courtesy: ADVANCE LAND AND TIMBER LLC
View additional infoThis gorgeous four-level luxury Dream Finders Townhouse built in 2022 has 3 bedrooms, 3.5 bathrooms, attached 2 car garage with epoxy floor spread over 3,000 finished square feet. An open floor plan, gourmet kitchen with white cabinets and a large quartz covered center island. The great room offers hardwood floors, an inviting fireplace and a huge 12â x 8â designer patio door that leads to a balcony. The comfortable rec room downstairs has a full bathroom with a private entrance from the garage. It could be a great in-law guest room or a perfect getaway space. The bedroom level has two generously sized bedrooms, a hall bathroom, a laundry room and a spacious primary suite with a large walk in closet. The primary bathroom has a shower large enough for two. A beautiful bonus to this lovely home is the 4th floor media room and terrace. Solar panels to transfer to new owner. Monthly payment of $135.
Courtesy: TTR Sothebys International Realty, (703) 714-9030
View additional infoExceptional opportunity to own a meticulously maintained, nearly new top-level condo townhouse with a 1-car garage and driveway space. Highlighting over $40k in upgrades, this sun-drenched three-bedroom, two-full-bath, and one-half-bath home is the epitome of modern luxury with the added convenience of smart home connectivity with a whole-house wireless network package. Nestled in the highly sought-after Liberty Park community, this home offers the perfect blend of tranquility and accessibility. Situated within walking distance of the Innovation Metro Station, commuting has never been easier. Step inside and be greeted by the inviting open-concept main-level living area, featuring a chef's kitchen equipped with a stunning 12-foot quartz island and countertops, upgraded cabinetry with high-end hardware, and upgraded LVP flooring throughout. Whether you're hosting a formal dinner or enjoying a casual meal, the spacious dining area offers versatility for any occasion. Cozy up by the electric fireplace and unwind after a long day, soaking in the warmth and ambiance. Escape to the private deck, complete with a ceiling fan, where you can savor your morning coffee or relax with your favorite beverage in the evening. Upstairs, retreat to the luxurious primary suite, complete with a massive walk-in closet and spa-like bathroom. Two additional spacious bedrooms, a hall bathroom with dual vanities, and a conveniently located laundry room ensure comfort and convenience for all. Beyond the doorstep, enjoy an array of neighborhood amenities including recreation areas, dog stations, playgrounds, and Electric Vehicle charging stations. Plus, with proximity to the area's best shopping, dining, entertainment, and major employers, everything you need is right at your fingertips. Easy access to the Dulles Toll Road and Dulles International Airport adds to the convenience of this prime location.
Courtesy: RE/MAX Executives
View additional infoStunning and like-new townhome style condo with upgrades throughout. The open floorplan creates luminous and spacious living areas. The kitchen stands out with upgraded quartz countertops, a central island, accent pendant lighting, tons of cabinet space and stainless steel appliances. You will love the large covered balcony off the main level, offering the perfect spot to relax or entertain. The primary bedroom features a tray ceiling, sitting area, dual walk-in closets and a gorgeous en-suite bathroom. The secondary bedrooms are large and have plenty of closet space. The laundry room is conveniently located on the upper floor and has upgraded washer/dryer, built-in cabinets and counterspace. Additionally, there are custom window treatments and soft close cabinetry throughout the home and easy to control/program Google Nest thermostat. The rear-entry garage provides easy interior access and is painted. Positioned within the vibrant Foster's Glen community, this property offers more than just luxury living. Enjoy unparalleled location advantages with swift access to commuter routes, including Route 28 leading to Dulles Airport and Route 267 to Tyson's Corner. The Chantilly Costco and the new Wegmans are within 6 miles, catering to your grocery needs. For shopping and entertainment enthusiasts, downtown Herndon is less than 5 miles away, while Reston Town Center provides a plethora of boutiques and upscale shopping options. Anticipate future convenience with upcoming Metro Stations, ideal for those commuting to Washington, D.C. Sports enthusiasts will delight in the proximity to two brand new sports fields, perfect for soccer, football, or cricket. This is the one! $1,817,9002782 Lake Retreat Drive Herndon, VA 20171
Courtesy: Berkshire Hathaway HomeServices PenFed Realty, (540) 735-9176
View additional infoLUXURY NEW CONSTRUCTION Rodin Floorplan in sought-after The Reserve at Spring Lake! Our newest luxury single family estate community located in Herndon consists of 25 homes featuring a community lake with private dock and beautiful nature trails. Located walking-distance to Frying Pan Park and many other recreational opportunities, with easy access to I-28, I-286, 267 (Dulles Toll Road), Dulles International Airport (IAD) and Minutes to Amazon East Coast Hub, Worldgate Centre and more, these one of a kind opportunities will not last long! Beautiful, preserved tree save area within and surrounding the community. The âRodinâ floorplan includes 5 â 6 bedrooms, 5.5 â 6.5 bathrooms, a 3-car garage, and included rear covered porch this home has the potential for over 6,000 sq. ft. and there is no shortage of abundant open and central gathering areas. The Christopher Companiesâ construction touchstones are unparalleled, leading the way with our devotion to energy and resource efficiency. We are committed to offering our customers healthy and environmentally friendly homes. All Christopher homes are Energy Star® certified and meet National Green Building standards. By appointment only. No model home or sales center on site. Photos represent previously built model home. $1,677,9002798 Lake Retreat Drive Herndon, VA 20171
Courtesy: Berkshire Hathaway HomeServices PenFed Realty, (540) 735-9176
View additional infoNEW CONSTRUCTION Bernini Floorplan in sought-after The Reserve at Spring Lake! Our newest luxury single family estate community located in Herndon consists of 25 homes featuring a community lake with private dock and beautiful nature trails. Located Close to Frying Pan Park and many other recreational opportunities, with easy access to I-28, I-286, 267 (Dulles Toll Road), Dulles International Airport (IAD) and Minutes to Amazon East Coast Hub, Worldgate Centre and more, these one of a kind opportunities will not last long! Beautiful preserved tree save area within and surrounding the community. The âBerniniâ is a new home plan representing a brand new Christopher Companiesâ collection of luxury, eloquent and inventive home styles. Featuring 4 â 6 bedrooms, 3.5 â 6 bathrooms and 2 half bathrooms, a 2-car garage and the potential for over 5,500 sq. ft., there is no shortage of abundant open and central gathering areas. Additional options are available!The Christopher Companiesâ construction touchstones are unparalleled, leading the way with our devotion to energy and resource efficiency. We are committed to offering our customers healthy and environmentally-friendly homes. All Christopher homes are Energy Star® certified and meet National Green Building standards. By appointment only. No model home or sales center on site.
Courtesy: RE/MAX Gateway
View additional infoMOVE-IN READY end unit lower level Addison townhome-style condo with private one-car garage and one-car driveway! This home includes luxury finishes such as 7â wide plank flooring throughout the entire home, frameless shower doors in spa like ownerâs shower, extra network wiring and electric car charger in garage, all just steps from metro/shopping and dining.
26–35 of 35 properties displayed
How may I help you?Get property information, schedule a showing or find an agent |
||||||||||||||||||||||||||||||||||||||||||||||||||||||||||||||||||||||
